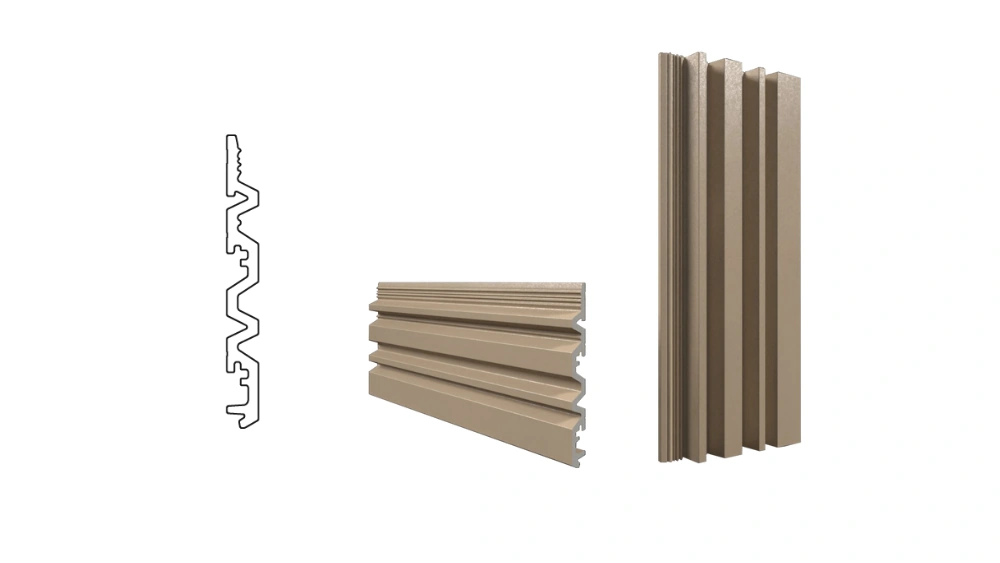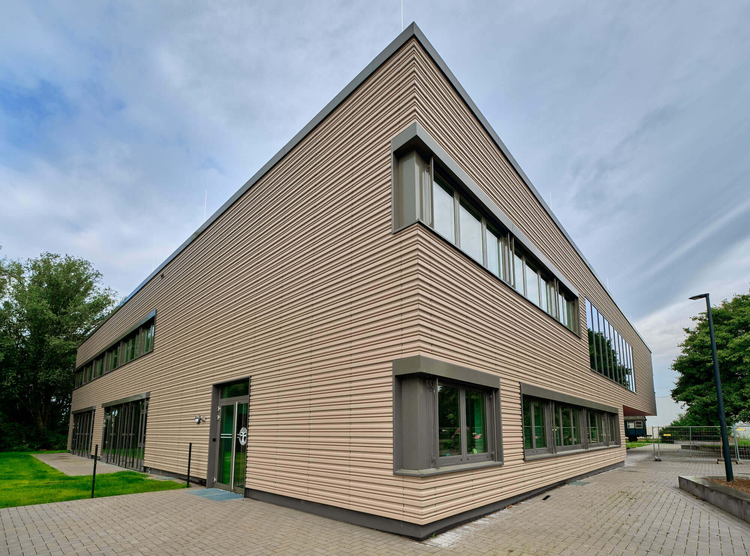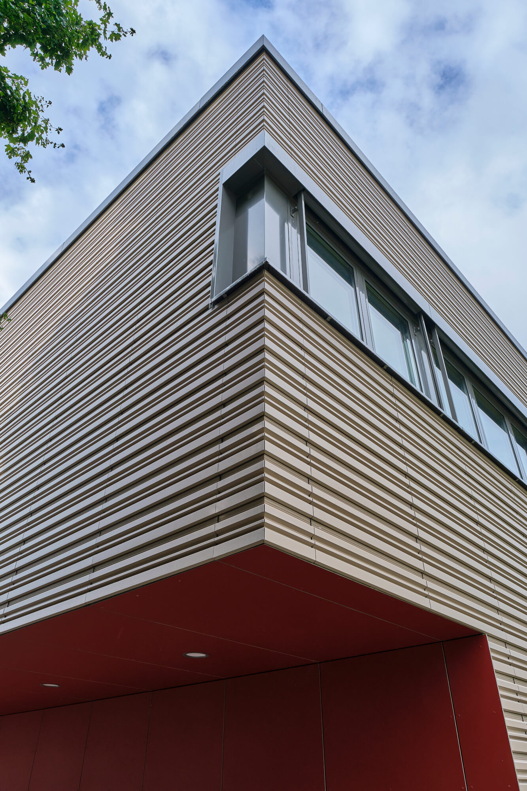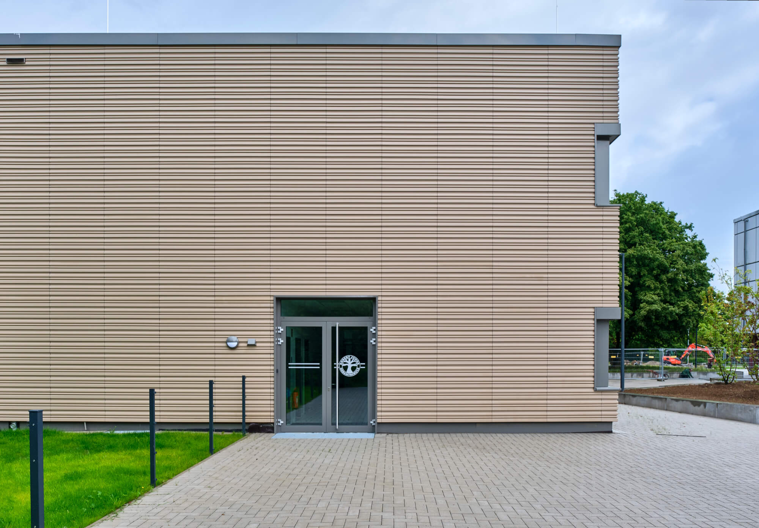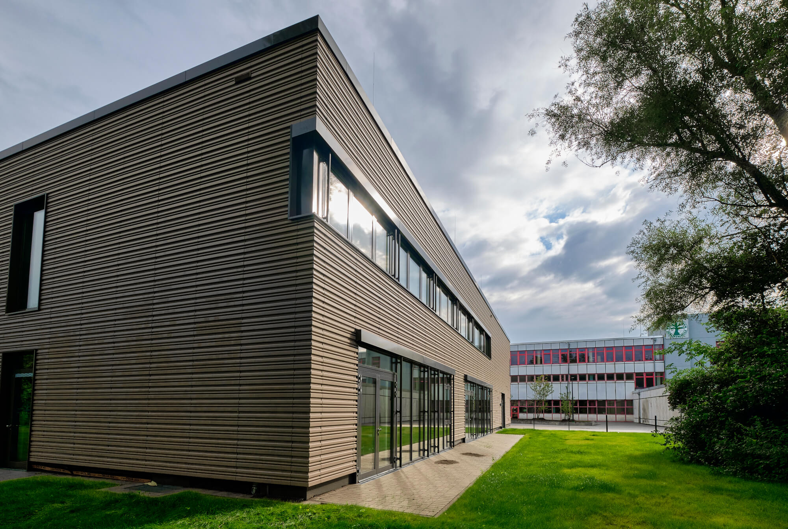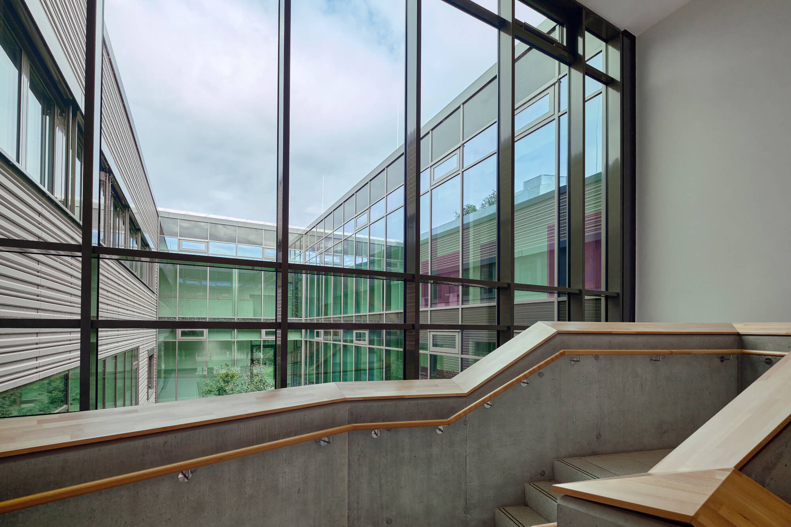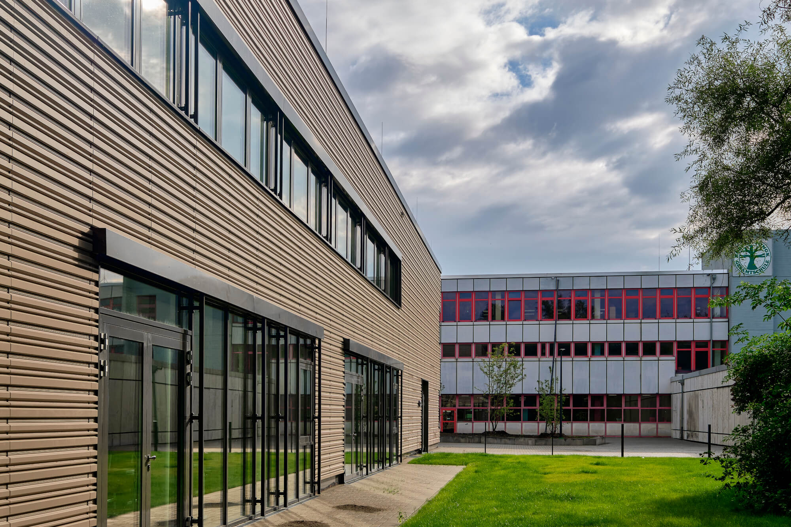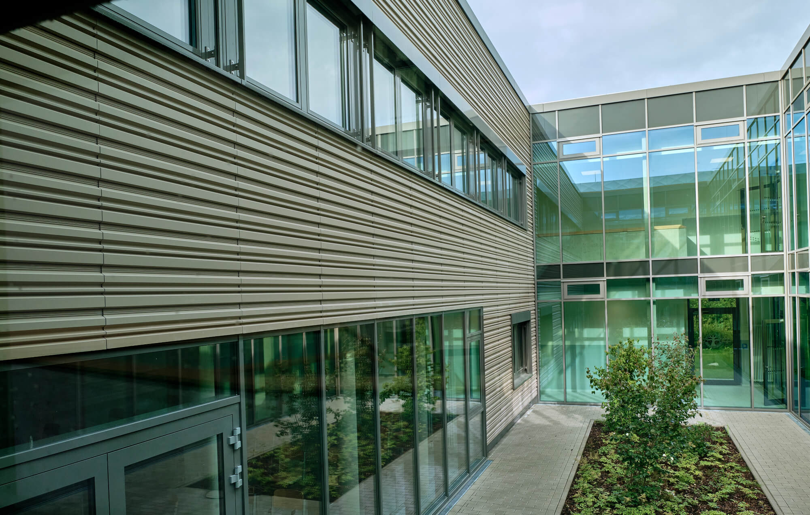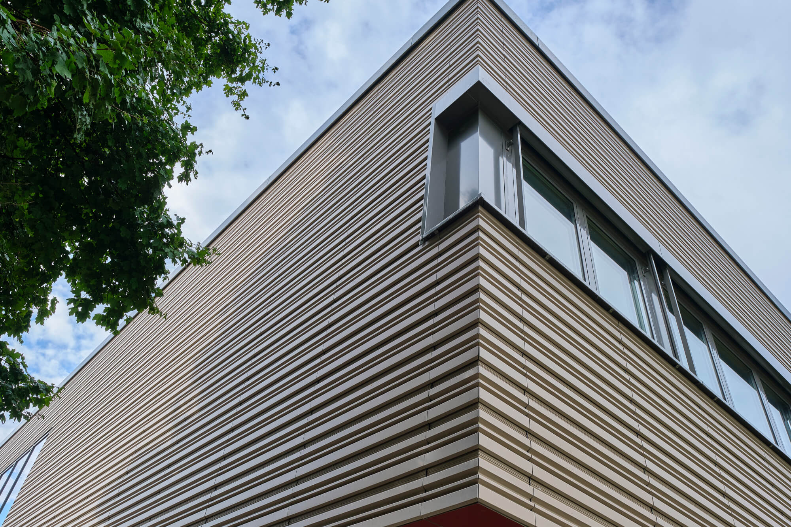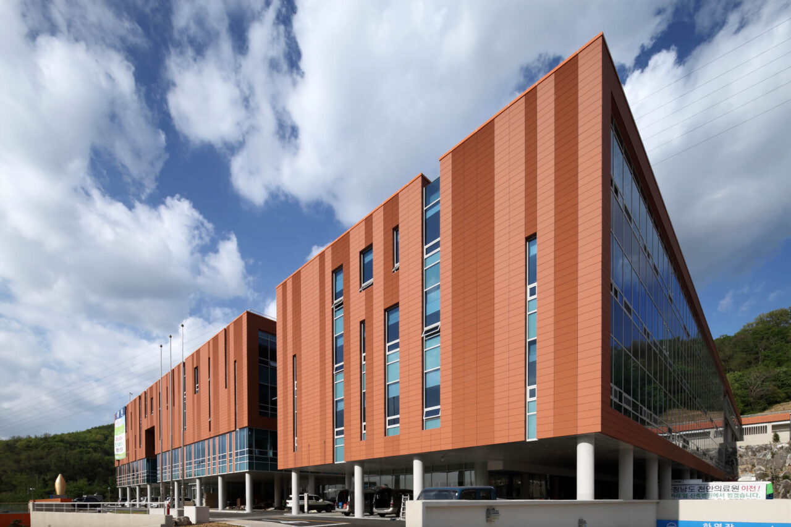
Krefeld, DE
École Robert Jungk
Striking accent.
Like an organically grown structure, the square extension building of the Robert Jungk Comprehensive School in Krefeld-Hüls blends into the existing school complex. The solitary building designed by Wollenweber Architektur, Düsseldorf, meets the educational institution’s high requirements in terms of additional space and energy efficiency. Accents are set by the ventilated facade made of scratch- and impact-resistant ceramic elements. The dynamically structured design surface in pearl grey creates a varied interplay of light and shadow.
Couleur | Nature, pearl grey
Surface | Mo-01-1
Type de projet | New construction
Architecte | Wollenweberarchitektur, DE
Photographe | Sven Tornow, DE
