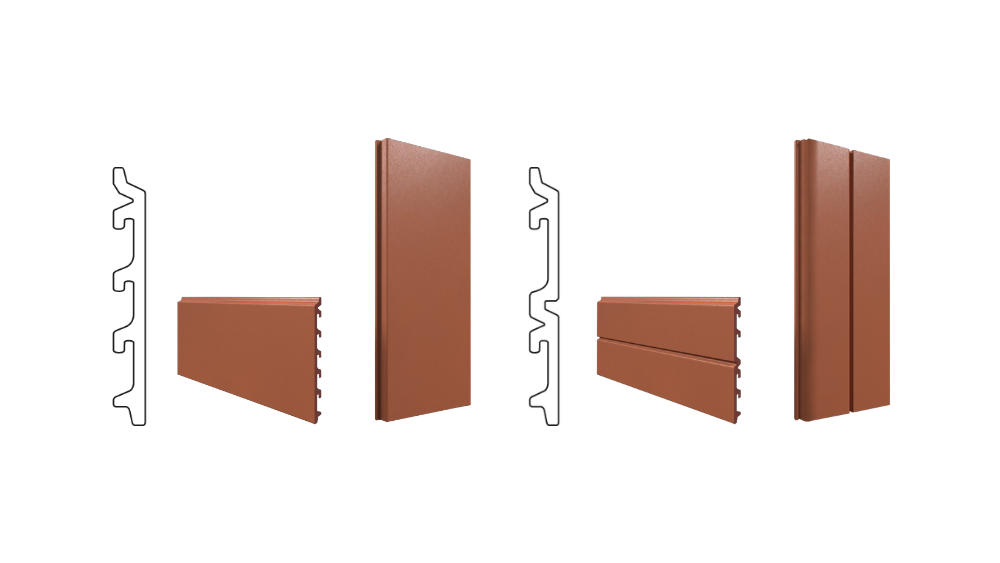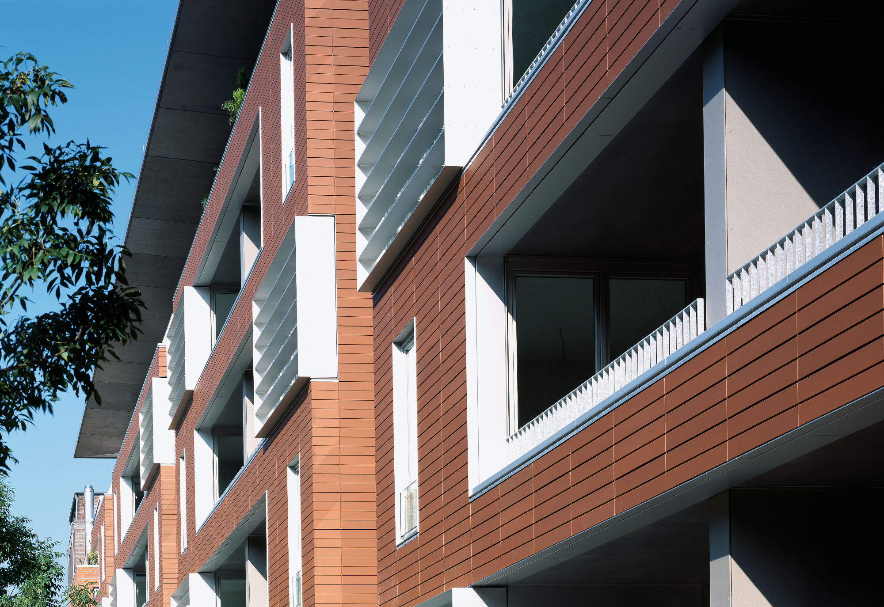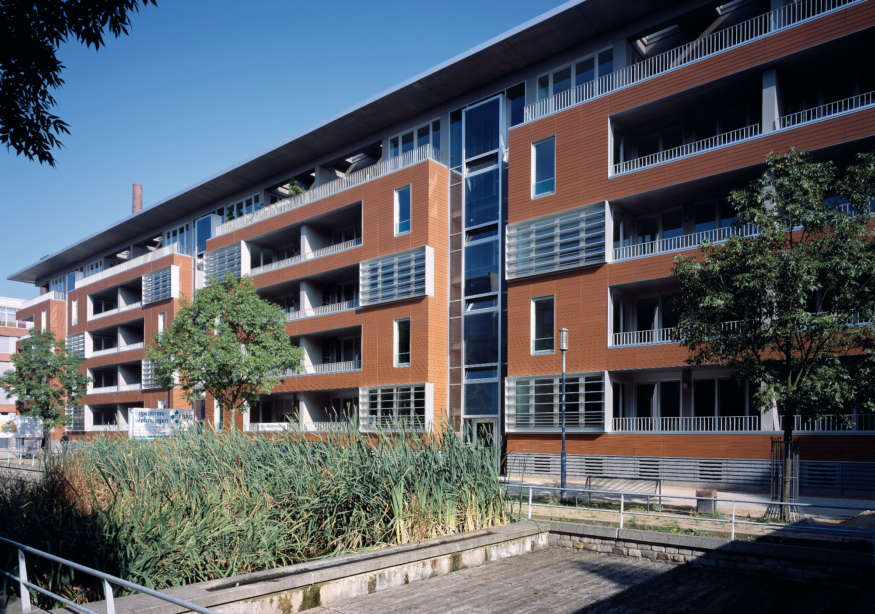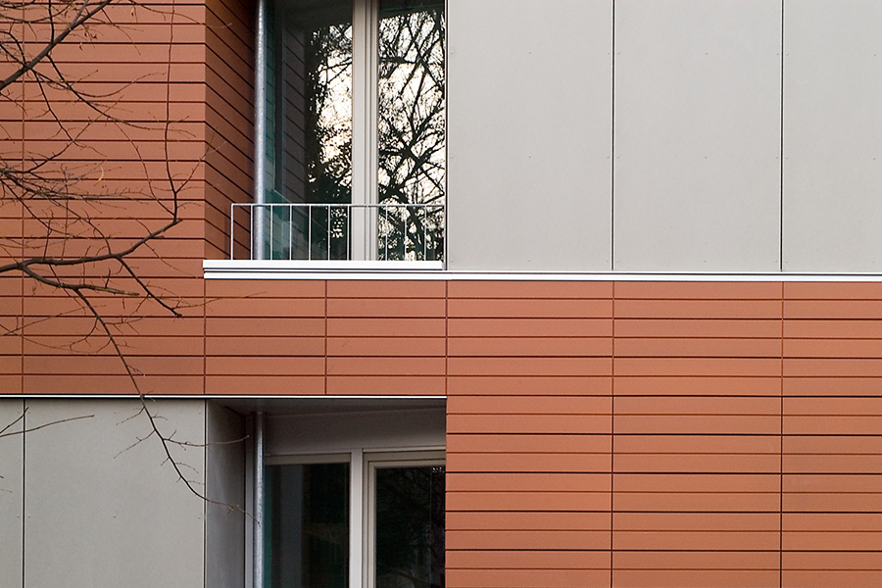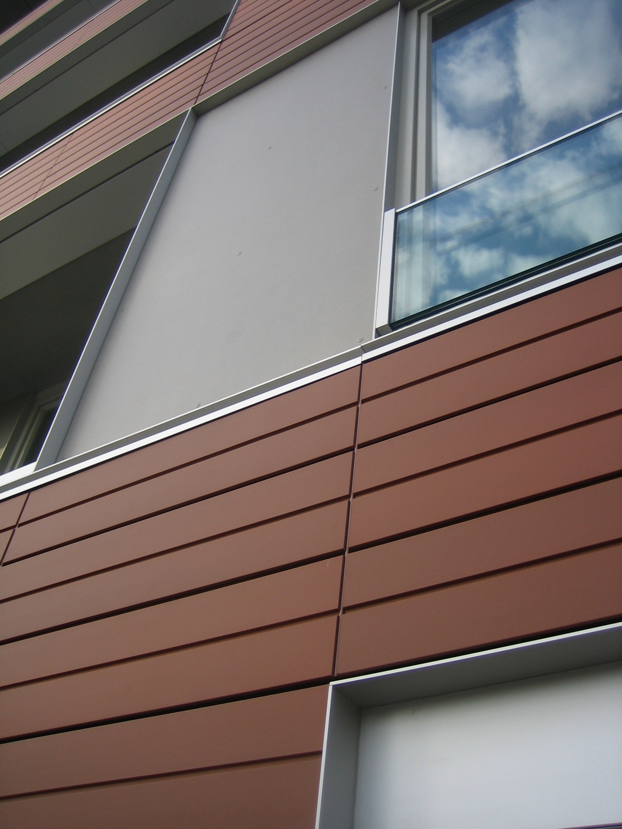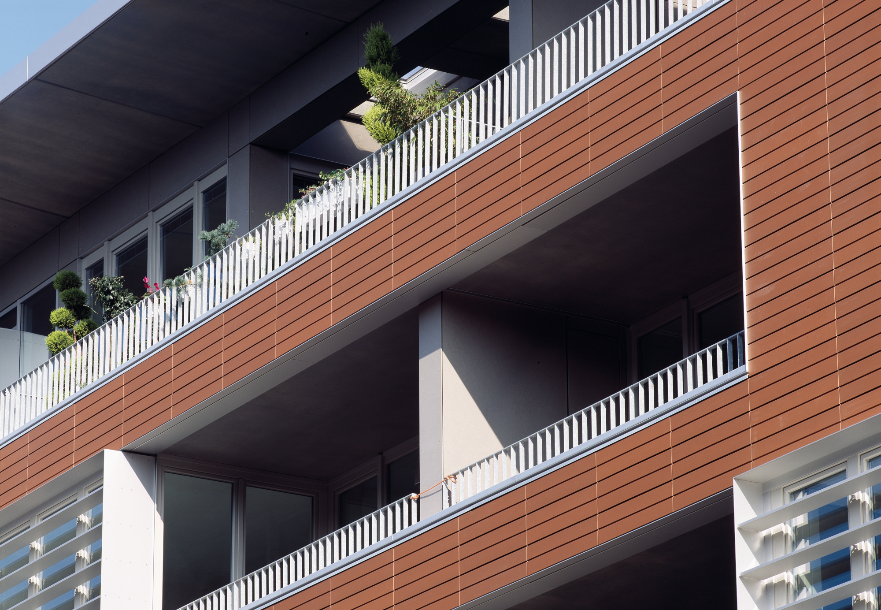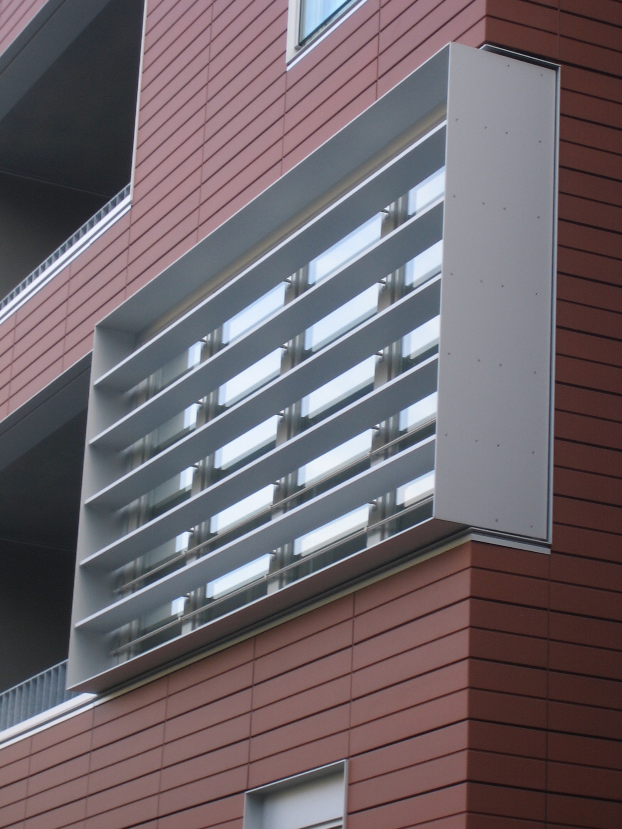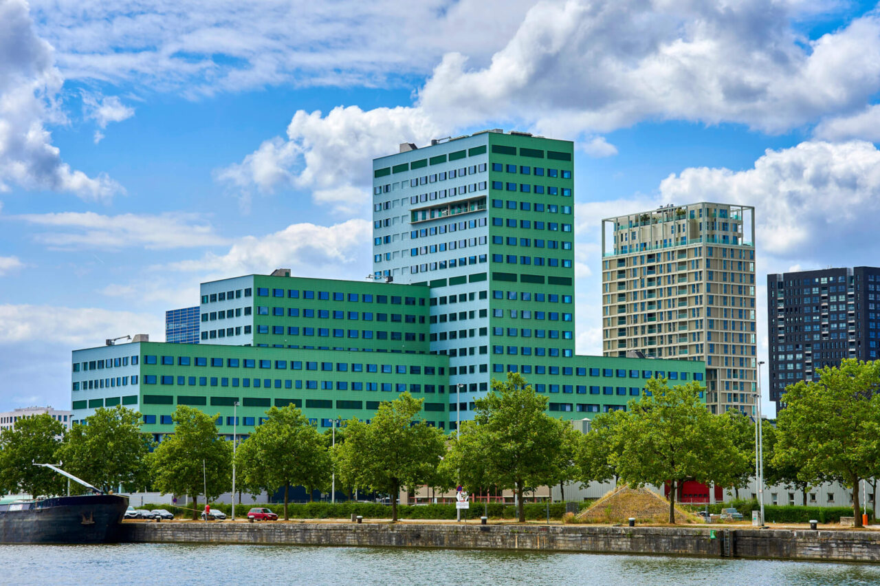
Duisburg, DE
Residential construction Innenhafen
Dynamic canal houses.
In the midst of the canal landscape of Duisburg’s inner harbour, the Stresemannstraße residential complex is situated in an exposed corner location. The design by Gerkan, Marg und Partner architects comprises two buildings with 58 residential units and large loggias. Inspired by the dynamics of a wave, meandering pilaster strips give the facade a rhythmic feel. The natural colouring of the vertical ceramic tiles picks up on the look of the historic clinker brick buildings of the harbour. Alternating between open and closed facade fields, brick-red ceramic elements, fibre concrete, and glass gives the residential buildings a unique appearance.
Couleur | Nature, brick red natural
Surface | Plain
Type de projet | New construction
Architecte | gmp Architekten, DE
