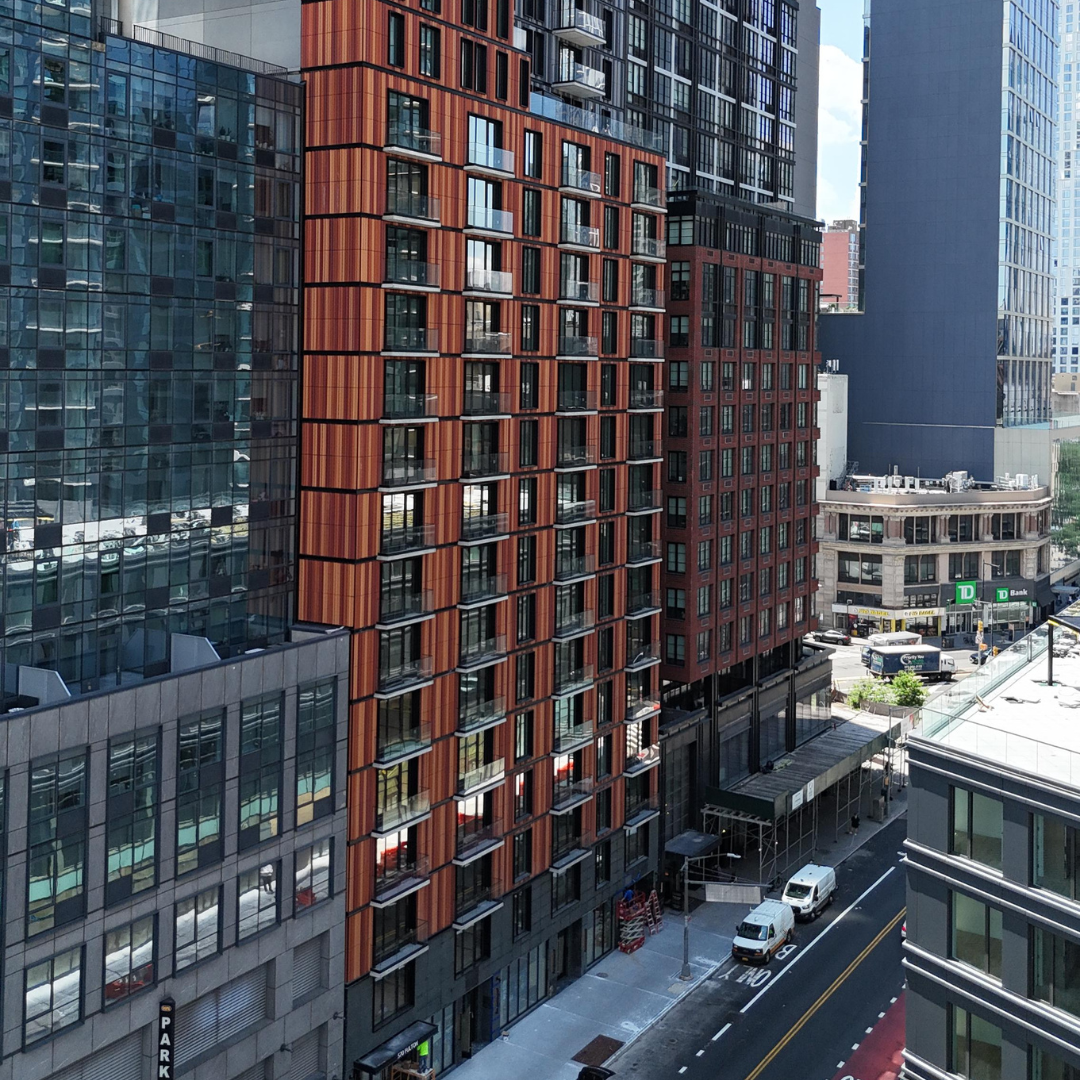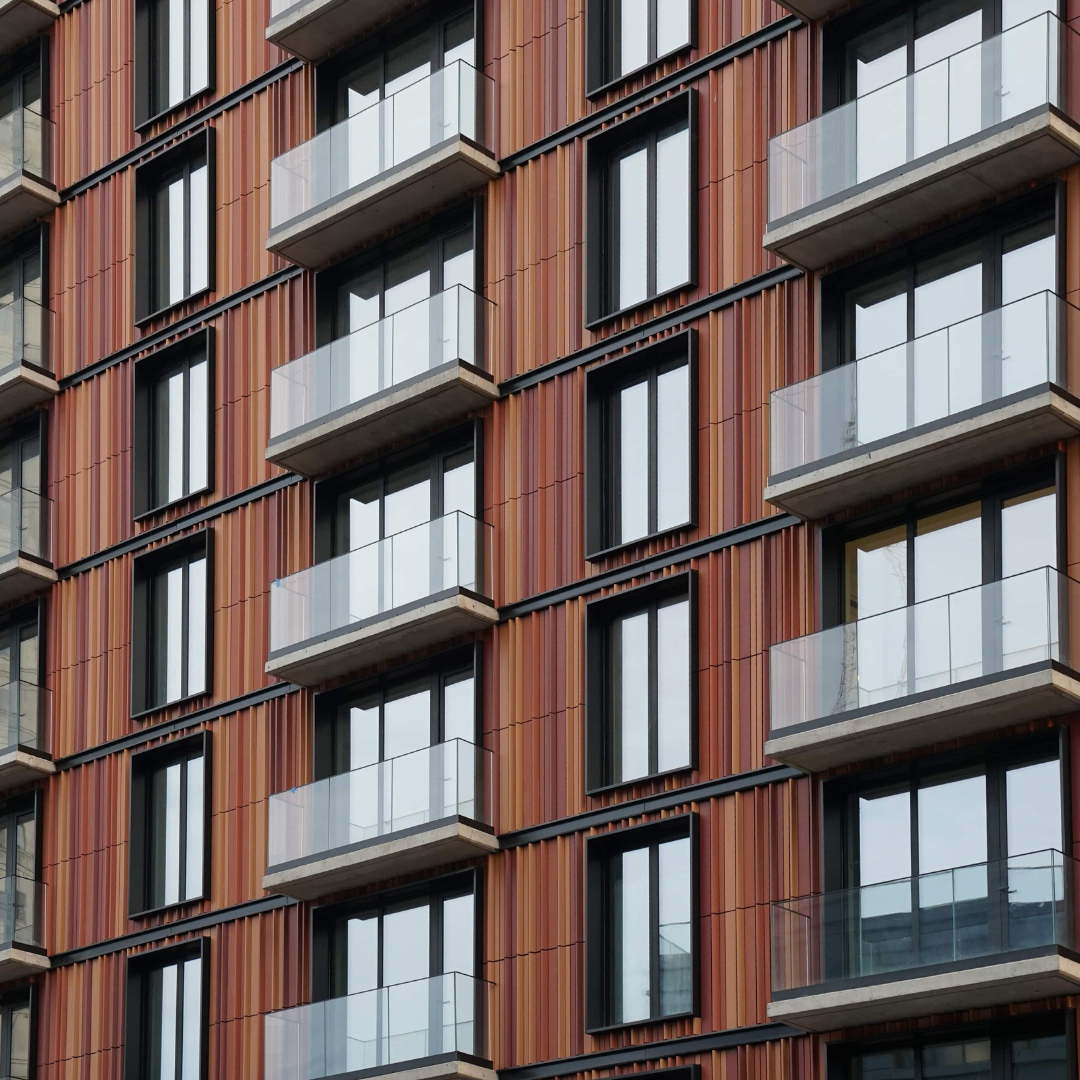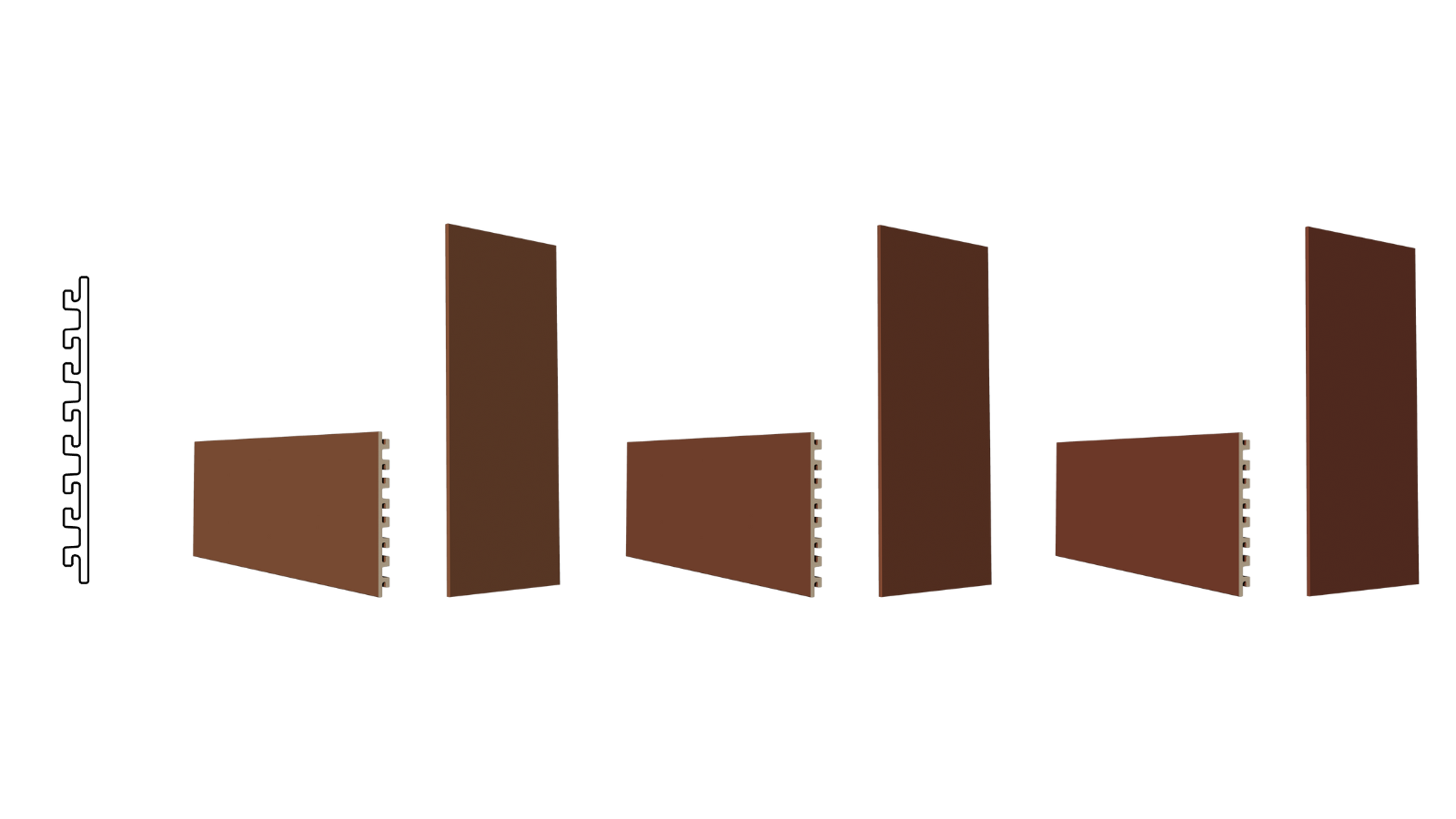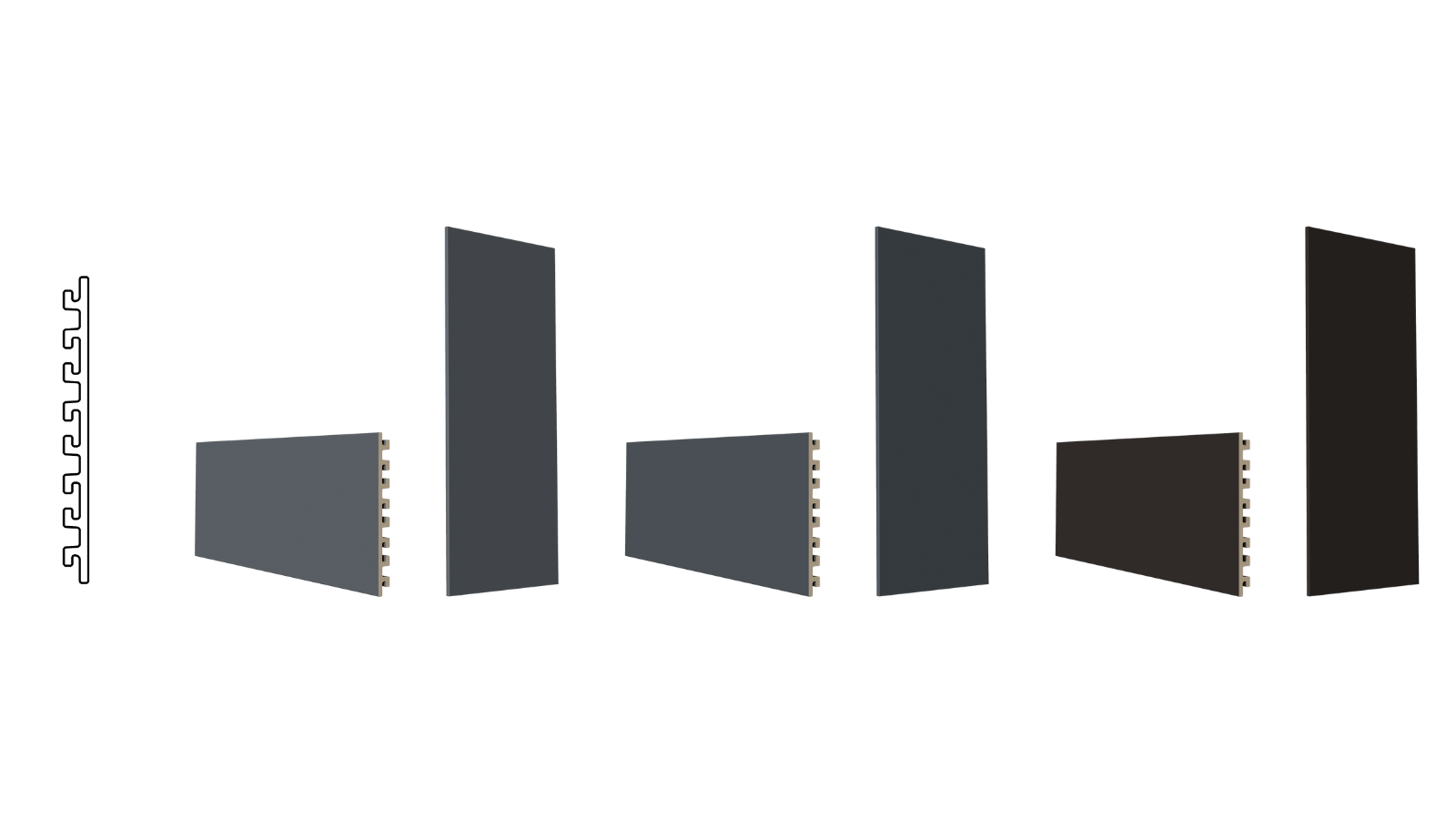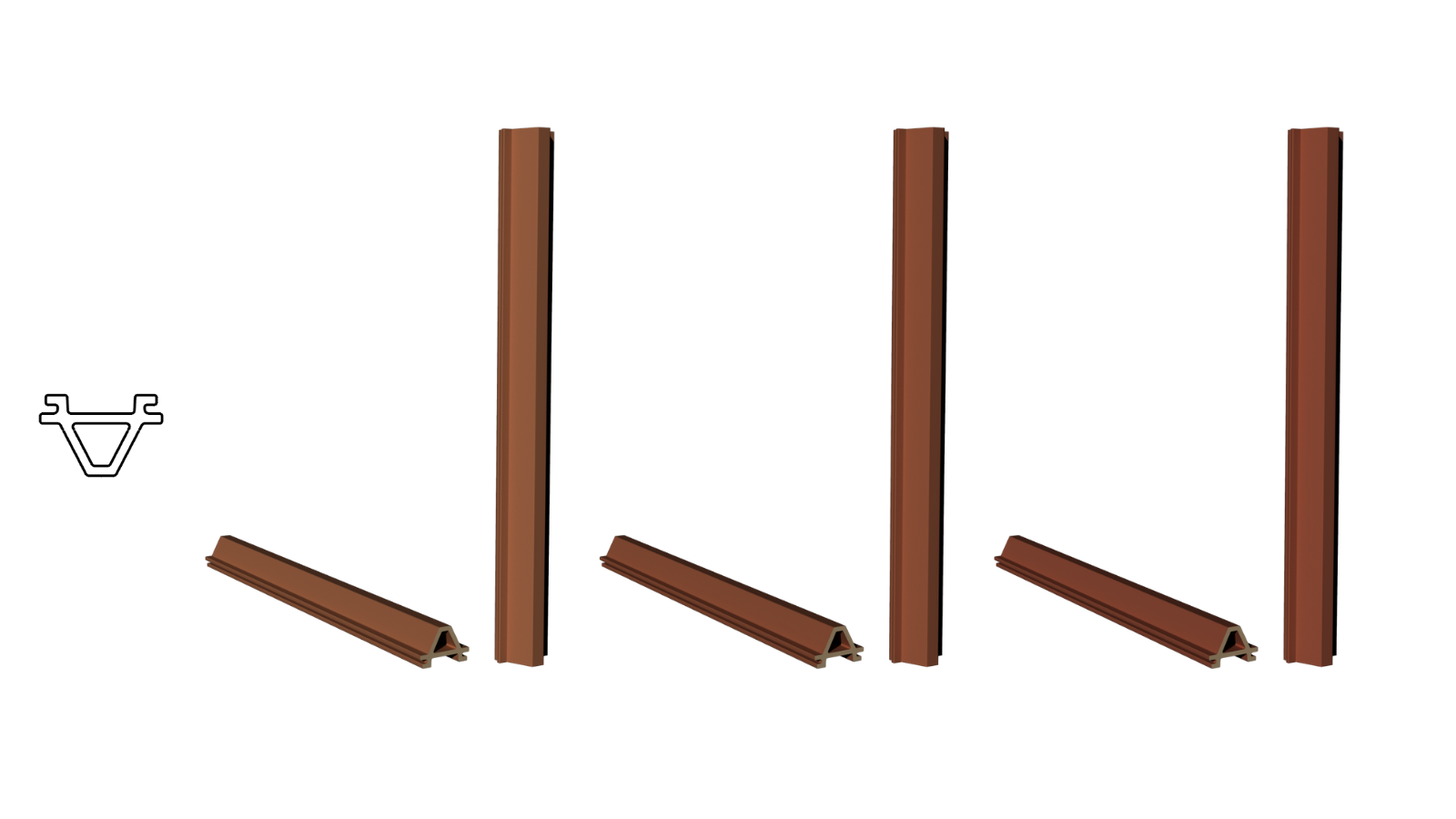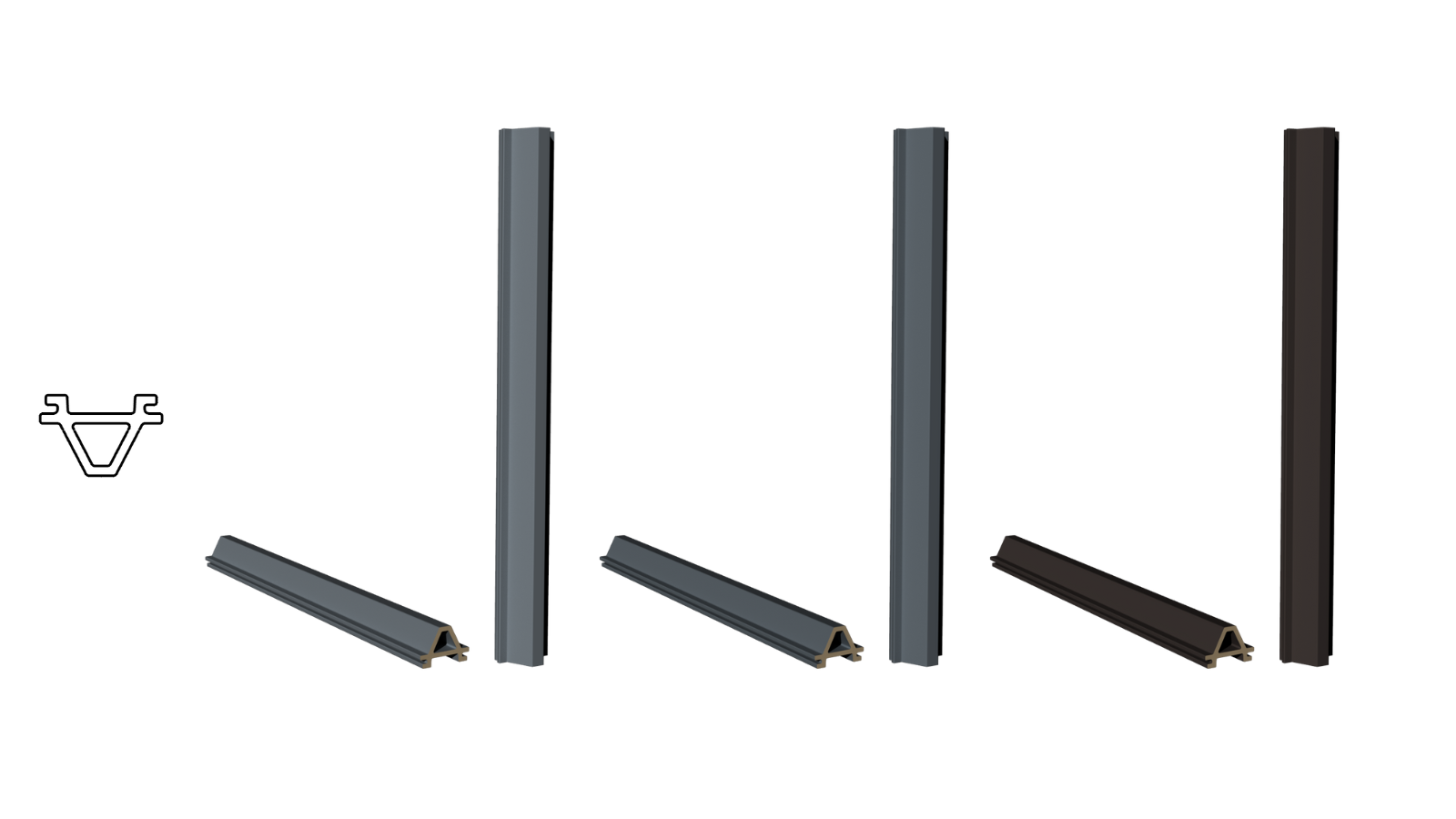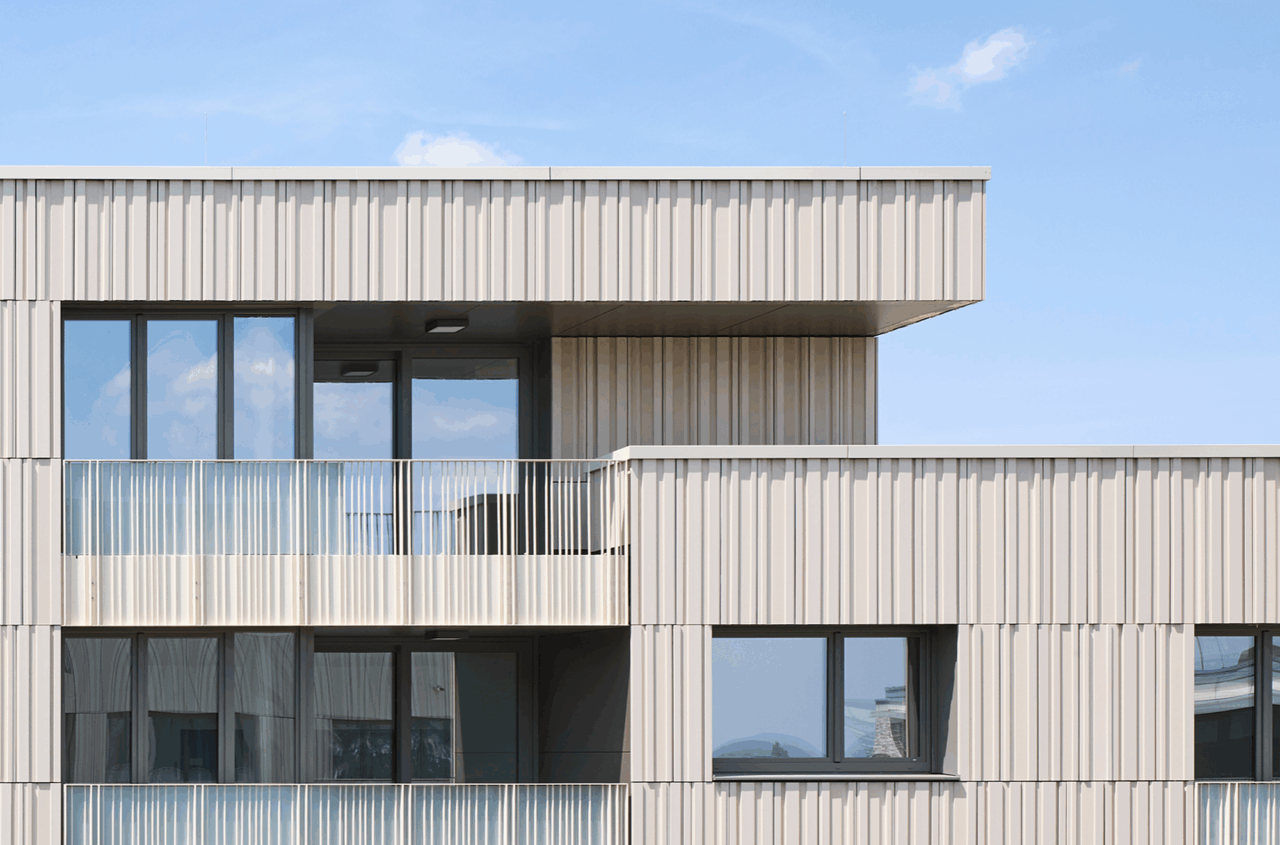
New York City, US
570 Fulton in Brooklyn
Trapezoidal terracotta in Brooklyn
The 23-story tower on Fulton Street in Brooklyn was given a vertically structured TONALITY terracotta façade, designed by FRW Architects and implemented in collaboration with our local partner exoSurfaces for conceptualization, planning, and logistics, as well as Sandstone Structures as the installation company. A particular challenge was the small size of the site, which is why the architects opted for a series of stepped terracotta moldings in different colors—inspired by the adjacent neighboring buildings—to create visual depth despite the structural limitations. Extruded trapezoidal molded parts and flat, single-shell terracotta elements were used, which were installed as a rainscreen system with the TONALITY Vertical Element Mounting System (VEM) on the exoFRAMING substructure. This combination enables precise alignment, non-sequential installation, and slim details. In terms of color, the façade features six custom red and gray tones, which, thanks to the varying depths of the terracotta elements, create a lively, warm façade that offers interesting visual effects both up close and from a distance.
Color | Special, Medium gray | Special, Medium gray | Nature, brick red natural | Nature, brick red natural | Special, Dark gray | Special, Dark gray | Nature, umbra grey | Nature, umbra grey | Special, Bright red | Special, Bright red | Nature, Toscana | Nature, Toscana
Surfaces | SFT-111×74-1 | SG-05-1
Project Type | Renovation
Architect | Fischer Rasmussen Whitefield Architects, US
Photographer | Provided by exoSurfaces
