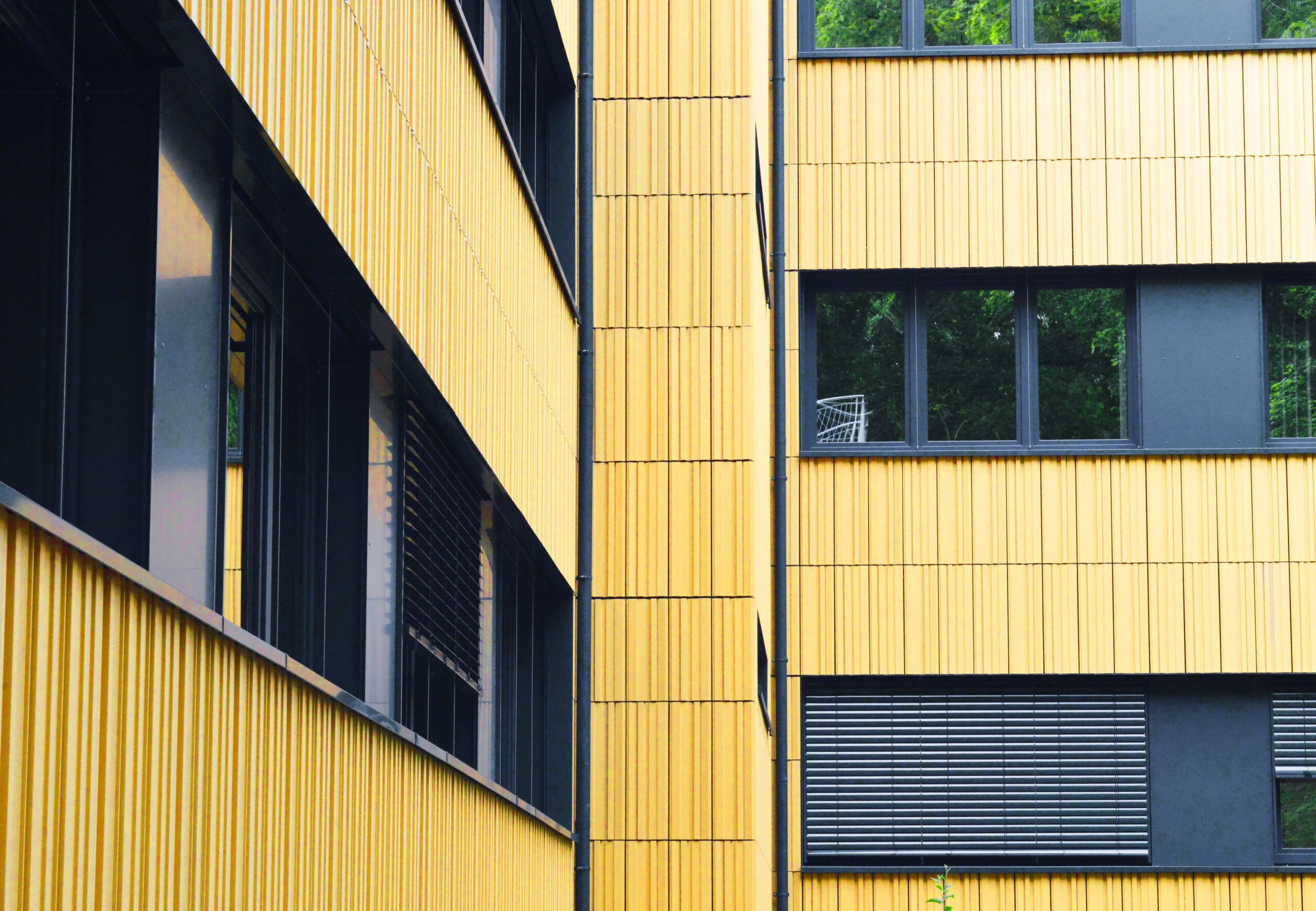Tonality facade for the administrative building of Hof municipal utilities
The Hof municipal utilities company has extensively renovated and upgraded the energy efficiency of its existing administration building at the Bavarian city’s depot. Particular focus was placed on a design-oriented façade design that would shape the character of the district with its unique appearance. The curtain-type, rear-ventilated Tonality façade from Leipfinger-Bader meets this requirement to a particularly high degree. The vertical installation of the profiled terracotta elements with a matt beige surface creates a varied depth effect. In addition, the high-end terracotta is particularly light and thus proved to be the ideal renovation solution for the structurally challenging mixed masonry under the old facade cladding.
A building from the 1970s with enormous energy and fire safety deficiencies: Hof Municipal Utilities has now renovated its administration building so extensively that it looks like a new building from the outside. In addition to the redesign, all structural defects were also eliminated according to plans by the architectural firm beyer architekten. For example, the office building only had one structural escape route. This required the addition of two escape staircases. All windows were also replaced and the façade was completely renovated. Following the renovation, the building now meets the Efficiency House 70 standard.
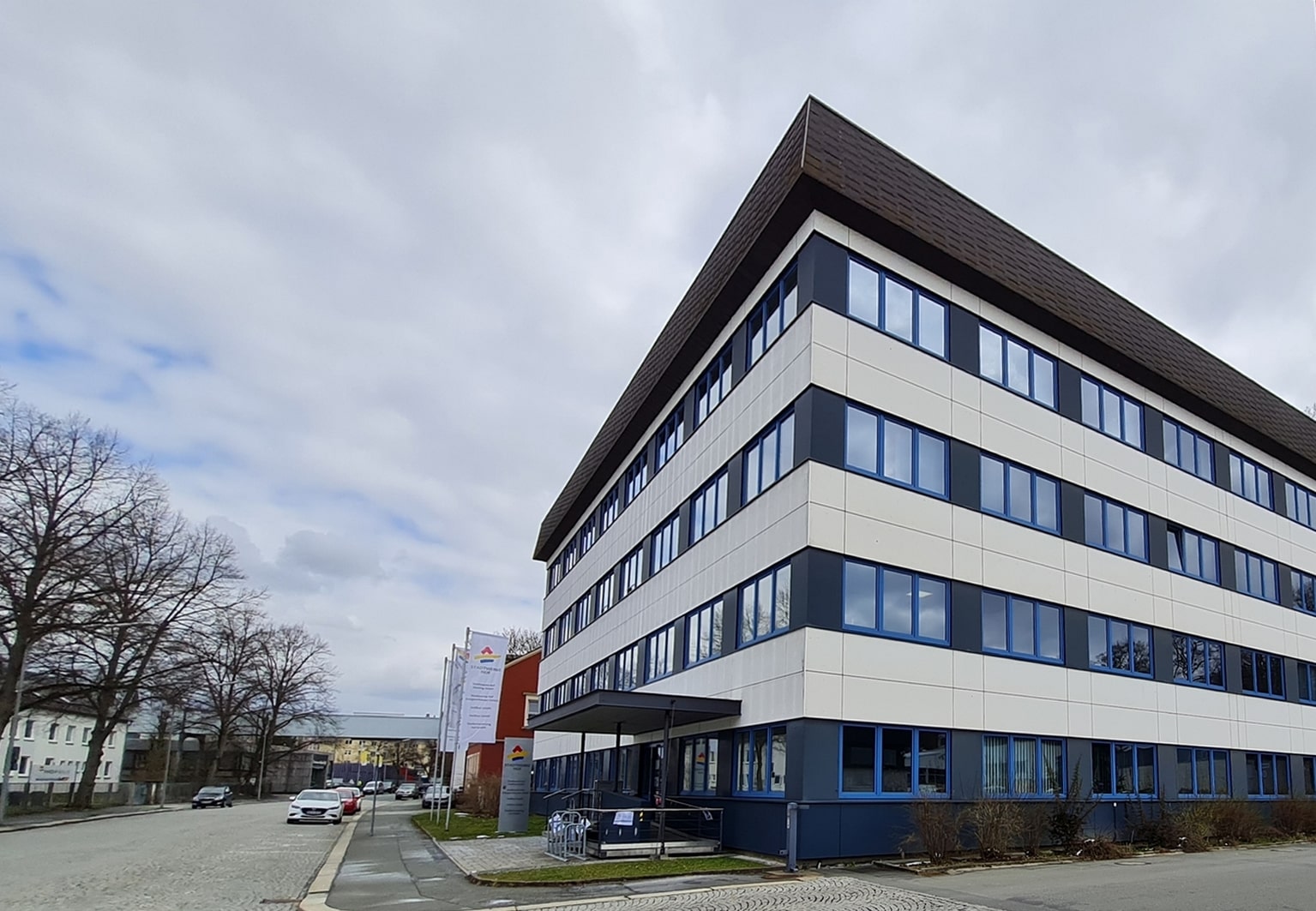
Large roof terrace with views over the old town
The administration building is constructed using reinforced concrete skeleton construction and has four levels. A small part of the building has a basement, which mainly houses the technical rooms. The angular structure is approximately twelve meters wide. The total floor space is 3,260 square meters. During the renovation, the roof of the office building was converted into a 200-square-meter roof terrace, which serves as a break area for employees and can also be used for outdoor work and events. A particular highlight is the unobstructed view of Hof’s old town. A canopy with laminated glass ensures that the terrace can also be used in bad weather.
Well-thought-out lighting concept
During the construction of the roof terrace, the existing stairwell had to be extended by one floor. It now also has a skylight that allows plenty of daylight to enter the interior and vents smoke in the event of a fire. In addition, the meeting room was given a new lighting concept: the new ceiling was fitted with a curved LED ceiling sail. Vertical LED linear lights create an impressive light show and a special atmosphere.
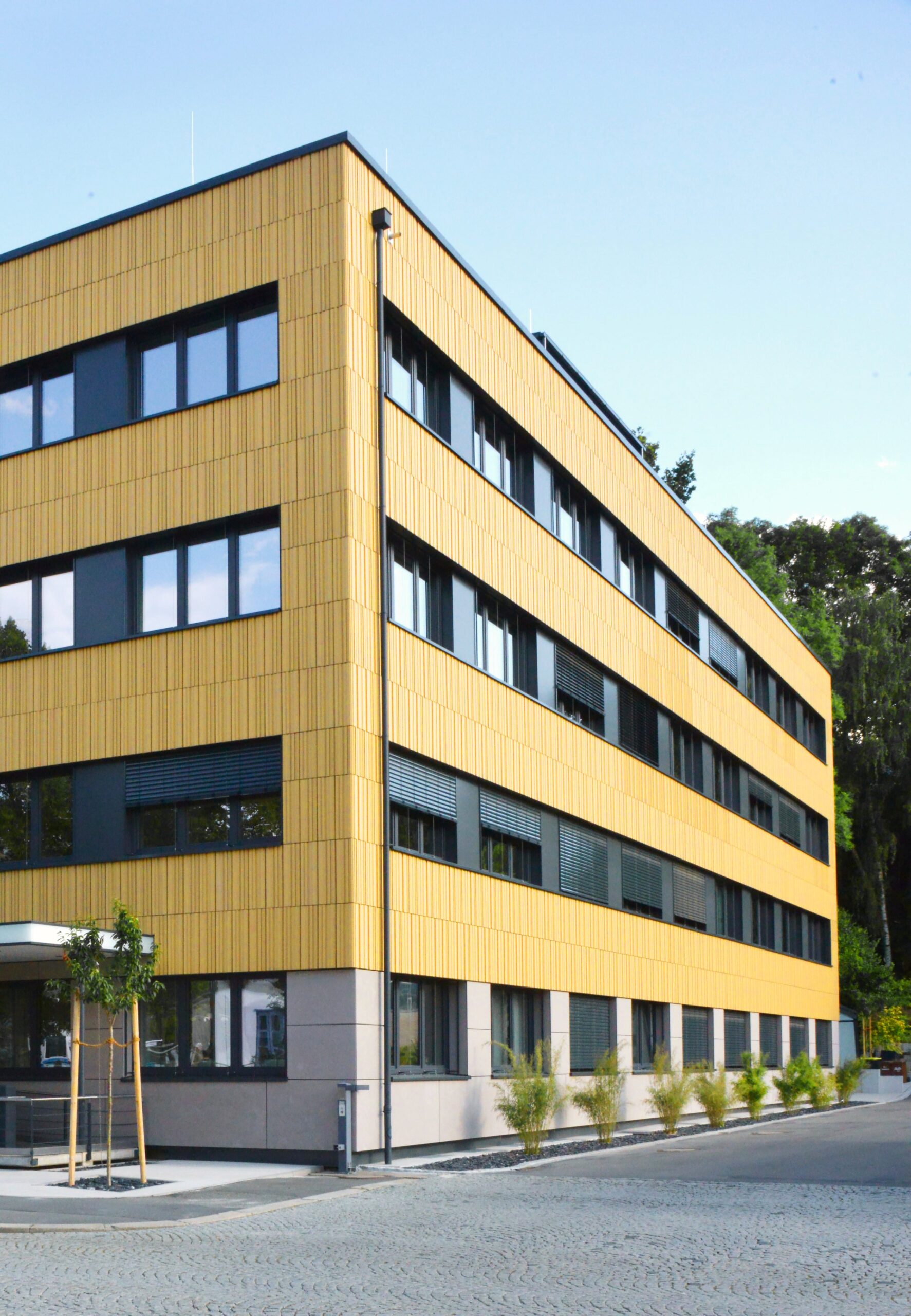
Challenging renovation substrate
The exterior of the administration building was also given a completely new look. The aging building envelope was renovated using a curtain-type, rear-ventilated Tonality terracotta facade from Leipfinger-Bader covering a total area of 1,200 square meters. The desire and aspiration of beyer architekten was to create a facade that would attract attention in the district of Hof due to its unique character. The architectural concept envisages the terracotta elements being interrupted by clear banded window areas. In addition, the facade image is framed at the corners by the terracotta elements, as in a picture frame.
In order for this to succeed, the old façade first had to be dismantled. Underneath the old cladding material, mixed masonry was revealed, which proved to be significantly less load-bearing than originally assumed. Façade cladding that is too heavy is often ruled out from the outset in such challenging renovation cases. The advantage: Leipfinger-Bader’s high-end terracotta are produced in a single layer, making them particularly light yet robust compared to conventional facade bricks. The profiled Tonalit elements in Hof weigh only 40 kilograms per square meter and have a visible profile depth of approximately 30 millimeters. “In the course of the demolition work, it quickly became clear that the decision to use our high-end terracotta in the run-up to the construction work was absolutely right,” emphasizes Michael Klein, Key Account Manager at Leipfinger-Bader. “This meant that the structural requirements could be reliably met, the construction site could continue as planned, and the new facade could be erected without any problems.”
Facade emphasizes the character of the building
The architects’ high standards for an energy-efficient building that conserves nature and resources are also reflected in the choice of facade color. Beige Tonality terracotta elements from Leipfinger-Bader’s Nature Collection were used. At the architects’ request, the surface was to appear as matt as possible – a task that Leipfinger-Bader conscientiously carried out at its own Tonality production facility in Weroth. This is because each terracotta facade is individually manufactured so that it best reflects the character of the building.
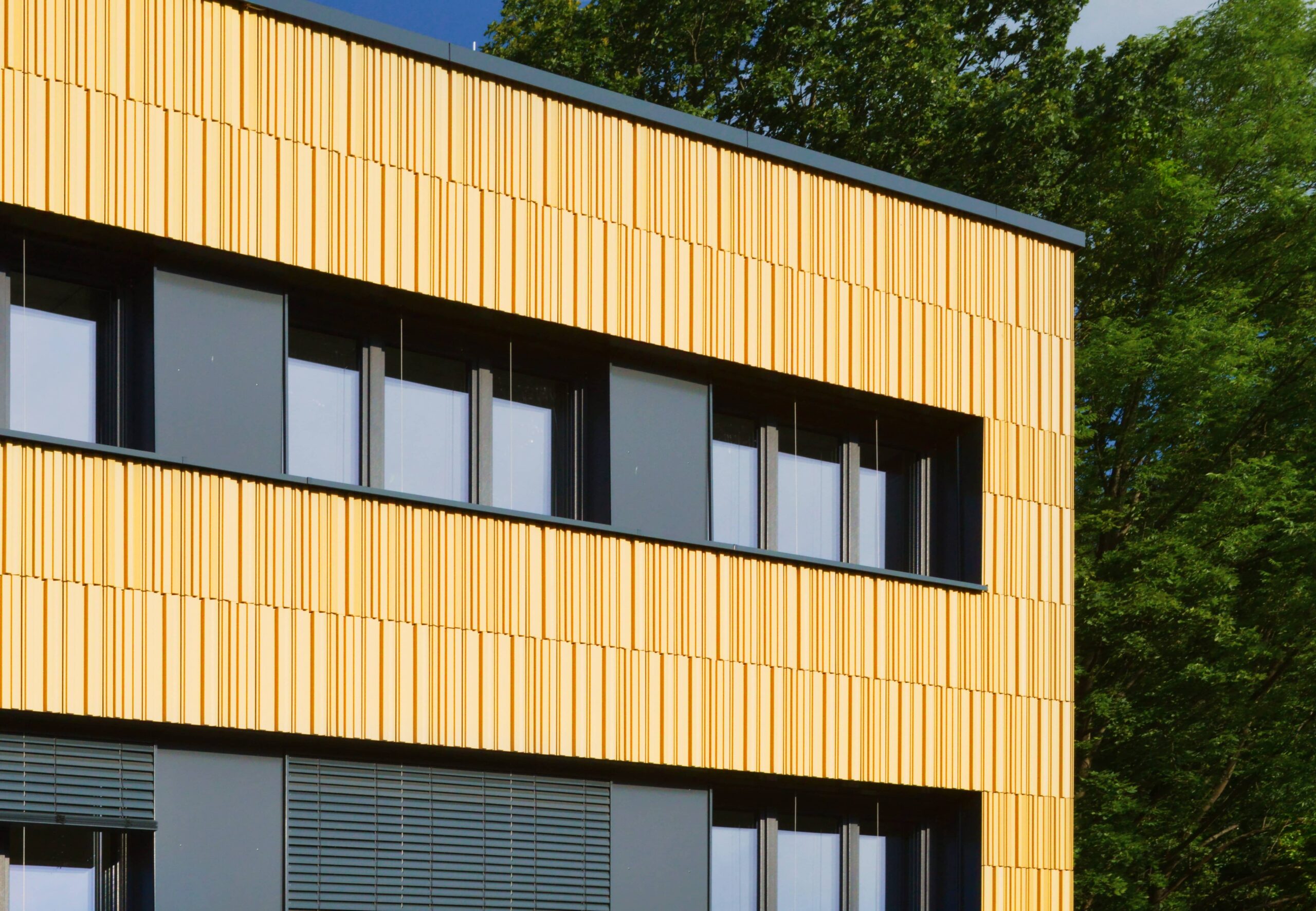
Vertical element mounting
The chosen “Montano” surface geometry is also particularly eye-catching. Elevations in the form of differently shaped and alternately arranged ridges create a relief that changes its appearance like a chameleon depending on the incidence of light and the position of the sun, creating a special depth effect. The striking play of shadows on the façade is further enhanced in Hof by the vertical – rather than horizontal – installation of the profiled Montano terracotta elements. Vertical element installation is proving increasingly popular in façade design, as it gives the façade a different appearance at different times of the day. “With our terracotta facade and the various installation methods, we can meet every customer requirement exactly. Compared to classic facade systems in particular, our Tonality terracotta facade scores highly with its inimitable depth effect,” emphasizes Michael Klein, Key Account Manager at Leipfinger-Bader.
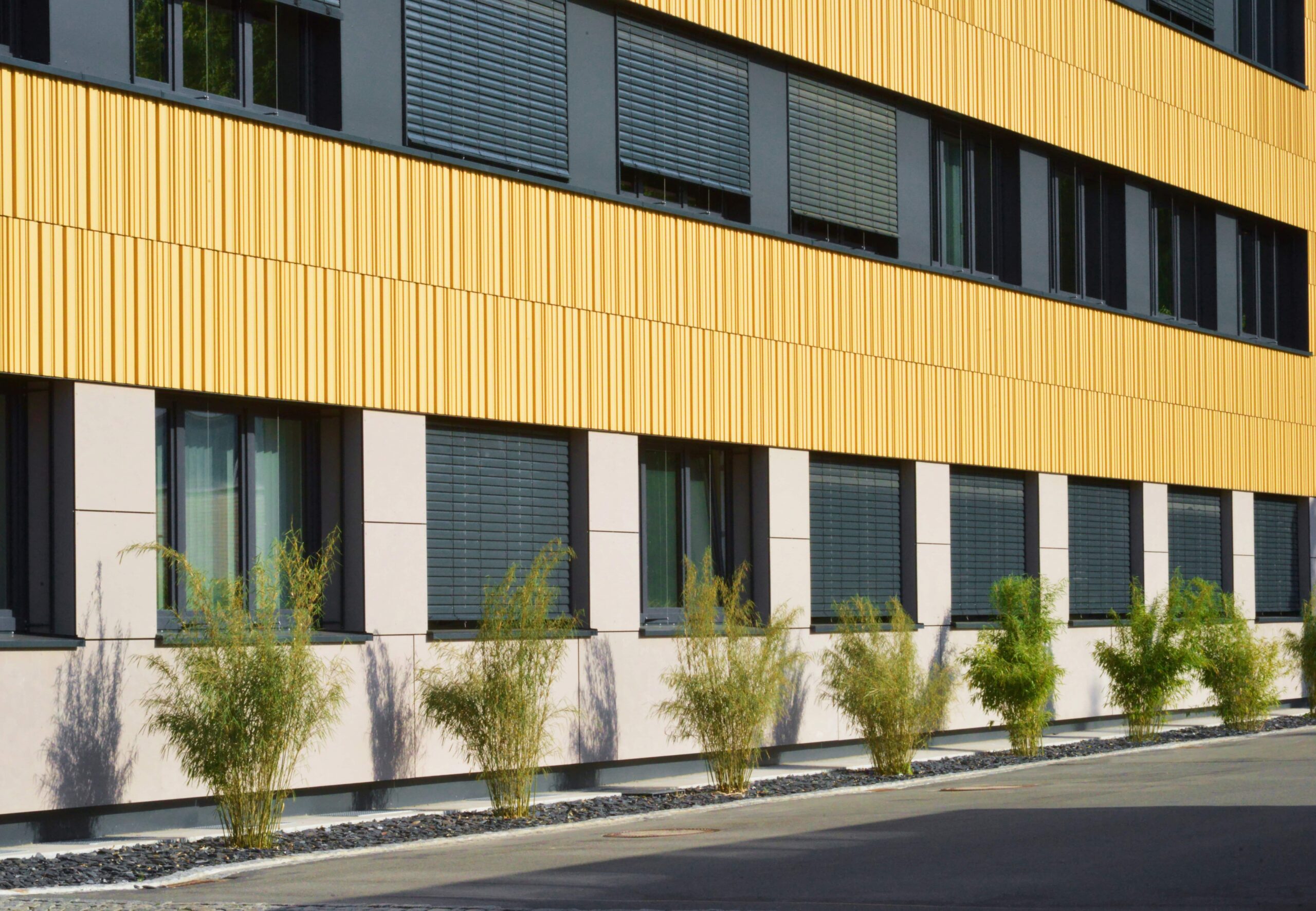
Long-lasting architecture
The Tonality façade is impressive not only visually, but also in terms of its structural properties. If it ever gets covered in graffiti, it can be easily wiped off with a soft cloth and an alcohol- or solvent-based solution or a suitable graffiti remover. Tonality surfaces are resistant to acids and alkalis and are not damaged by the cleaning process. This reduces maintenance work to a minimum. The time and cost savings are a decisive factor for Stadtwerke Hof. Graffiti protection is included from the outset and remains effective throughout the entire service life. There is no need to apply a graffiti protection layer to the facade at a later date.
Even after many decades, the new façade of the main office building of Stadtwerke Hof will retain its current quality unchanged. This applies to both the color and the striking surface structure of the terracotta elements.

