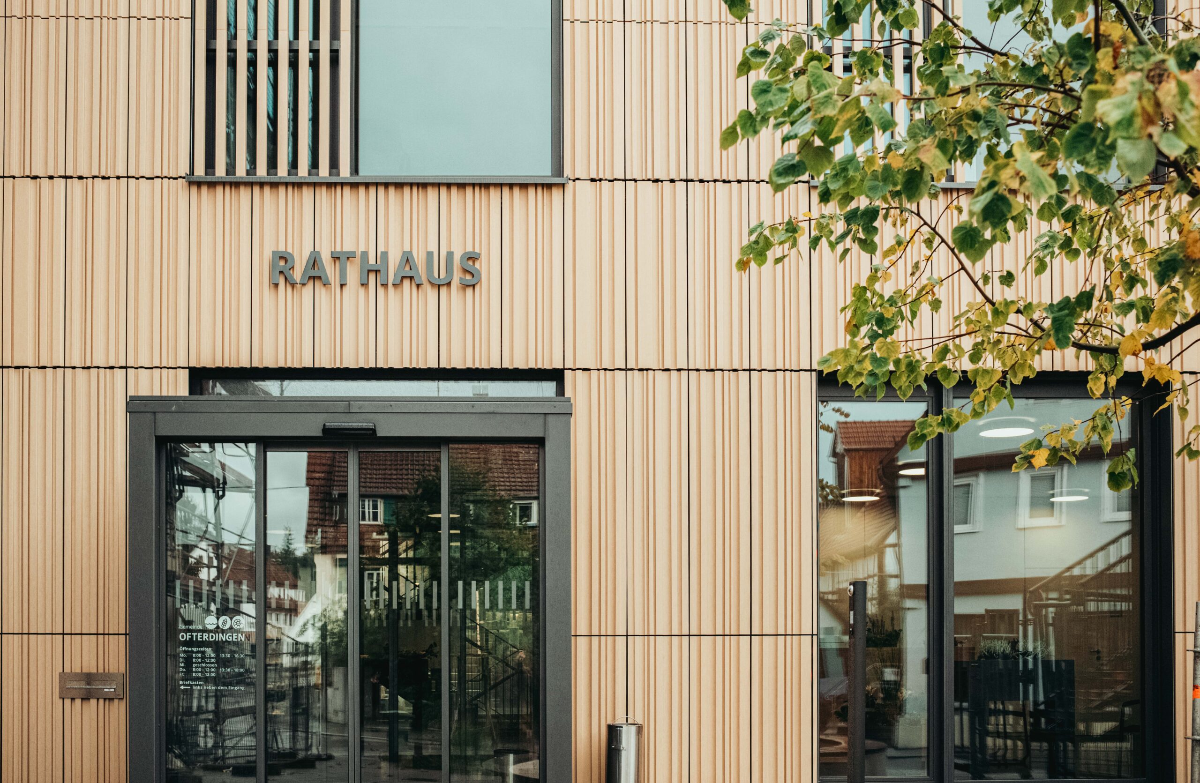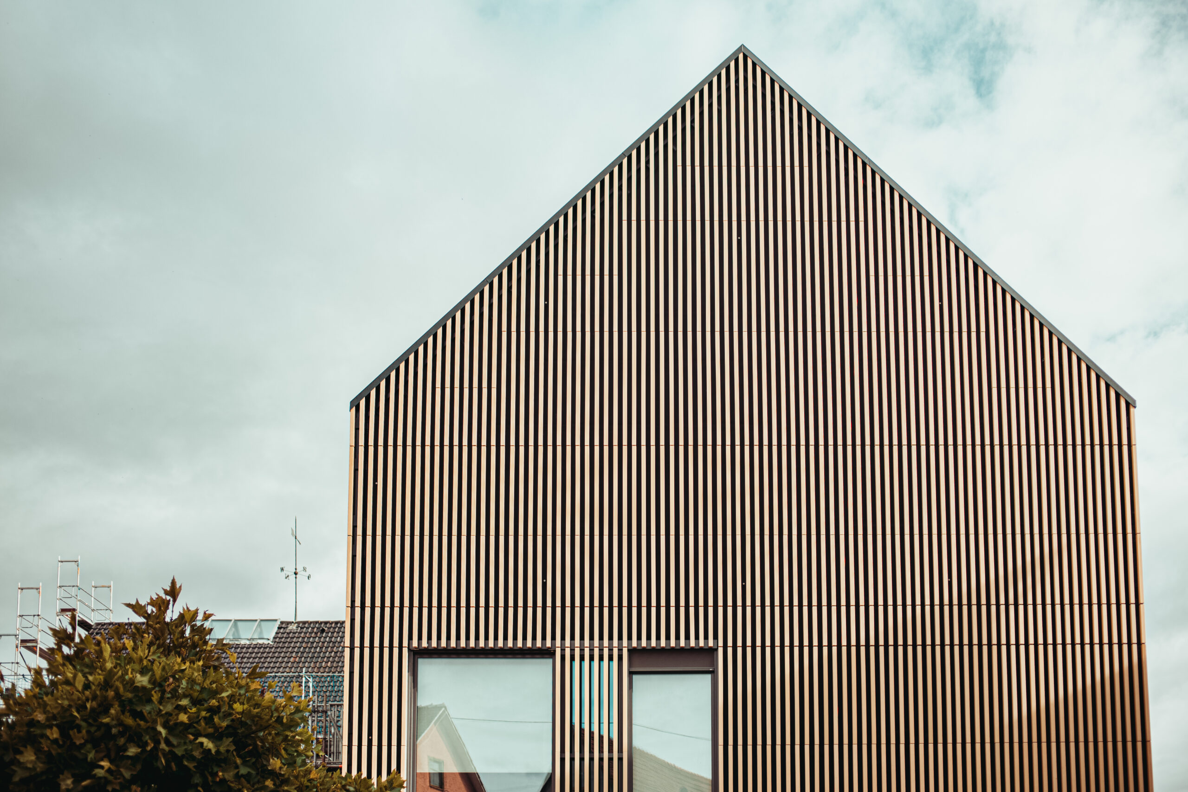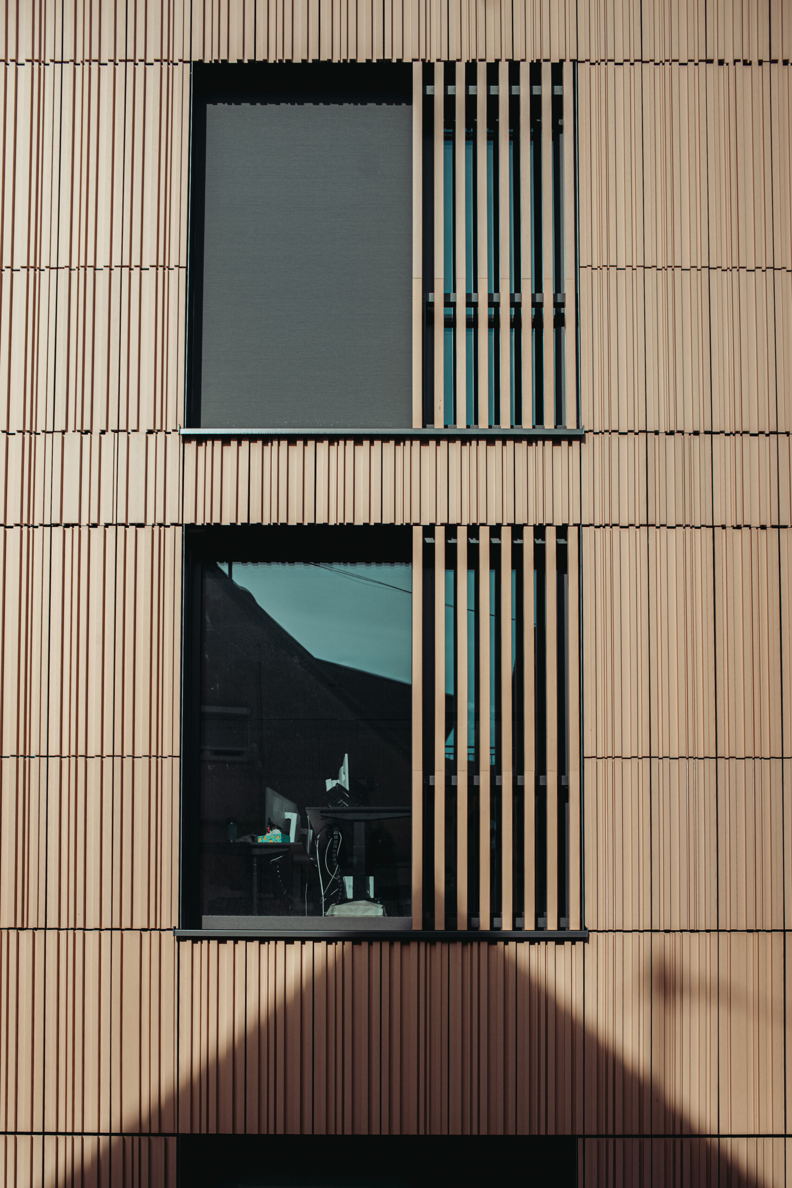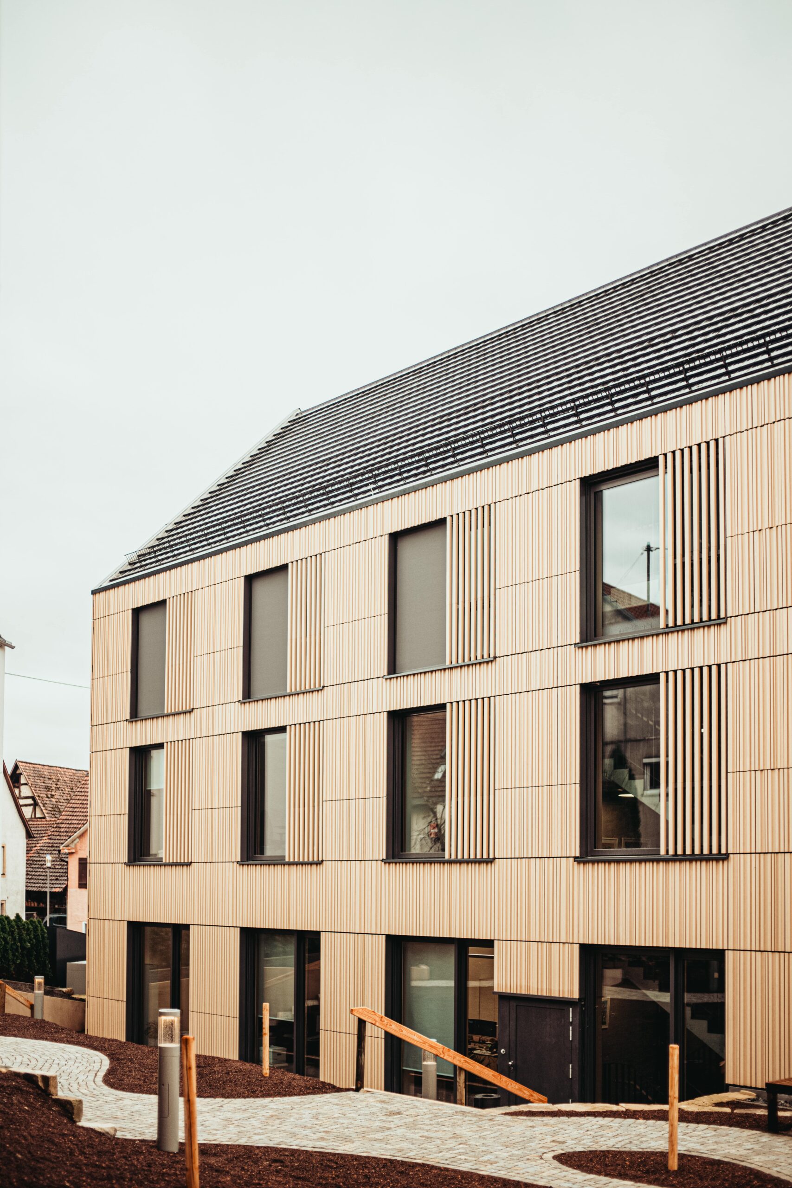The municipality of Ofterdingen in Baden-Württemberg is popular and continues to grow. As the historic town hall had reached its capacity limits, it was skillfully expanded with a new building. This is particularly notable for its natural construction using timber framing in combination with a Tonalite terracotta facade. The latter was supplied by Leipfinger-Bader and was specially designed and produced for this project. Terracotta elements with a profiled relief surface were combined with baguettes – also known as squares – placed in front of the windows, which further emphasize the architecture of the building with their semi-transparency.
Old meets new: The listed town hall in Ofterdingen (Tübingen district), built in 1523, has been extended with a curtain-type rear-ventilated Tonality terracotta facade. This is because the historic building was proving increasingly too cramped and too small to manage the town council’s affairs in the long term. Municipal tasks are constantly growing and becoming more diverse, meaning that more staff were needed in the town hall. Recently, it had even become necessary to rent private premises to accommodate several workstations.

At right angles to each other
The new building now sends a clear signal for modern administration and creates space for additional jobs. In this context, the architectural firm Glück + Partner GmbH from Stuttgart designed a modern new building that docks transversally to the old town hall – more than twice as large, yet slim, elongated, and harmonious. In front of the building there is now a spacious forecourt, behind it a garden with a footpath. These measures enhance and strengthen the area around the town hall. The existing listed building is also being extensively renovated in this context. Completion is scheduled for October 2025.
Wood meets terracotta
In line with a uniform building material strategy, Glück + Partner continued the historic timber construction method of the old town hall with truss girders in the new building. Dieringer Holzbau GmbH was responsible for the construction of the walls and roof, realizing the extension in timber construction with a combination of timber stud walls and cross-laminated timber elements. Because it is particularly light and robust, the curtain-type, rear-ventilated Tonality terracotta facade is predestined for use in combination with timber construction. As the terracotta is produced in a single shell, it is particularly light compared to conventional solutions. The advantage of this is that the substructure can be minimized. This makes it lighter and reduces the number of anchors required. The internal insulation also minimizes the overall construction height of the facade. This results in a noticeable reduction in both weight and cost – with excellent fire protection properties.

Natural color scheme
Ofterdingen is idyllically located between the Swabian Alb and the Rammert landscape conservation area. The town is surrounded by greenery. This closeness to nature is also reflected in the new administration building. On the one hand, this is evident in the combination of natural materials such as wood and terracotta, and on the other hand, in the individual geometry and color design of the terracotta, which at Tonality is always tailored to the specific project. For the new administration building, those responsible opted for the color “cream.” With its natural look, this color blends in particularly well with the historic part of the town hall and coherently continues its natural appearance.
Dynamic facade
Two different types of terracotta facade were used in this project: profiled panel elements and baguette/square elements. The panels cover a total area of approximately 500 square meters, thus covering a large part of the building. Among other things, they also flatter the entrance area of the building and show off the lettering “Rathaus” (town hall) to its best advantage. The elements are profiled in a variety of ways. The relief effect – unique to each individual building – is particularly lively and varied. The individual elements have differently shaped ribs arranged in alternating patterns. The raised sections create a dynamic surface structure that is further emphasized by light and shadow depending on the time of day. All ceramic elements are the same width but vary in height, which adds further variety to the exterior.

Placed in front of the windows
Another eye-catching feature is the 4,000 running meters of terracotta baguettes. They adorn the entire gable end of the new building and parts of the windows. They were literally placed in front of the windows as a design element, but still allow sufficient light into the interior. The baguettes are square in shape, measuring 60 by 60 millimeters and 1.8 meters in length, and weigh 8.7 kilograms each. They were precisely prefabricated and assembled on site. The baguettes visually continue the relief structure of their vertically mounted panel counterparts, creating uniform transitions.
The result is a modern, varied façade and a sustainable new building that confidently presents the values and characteristics of the Ofterdingen municipal administration to the outside world. The listed old building and the new building designed to match it combine to create a harmonious eye-catcher that invites visitors to enter. The terracotta facade is designed to last for decades. If the new building is damaged by graffiti, for example, it can be removed quickly and easily with conventional cleaning agents without leaving any residue on the natural surface. The terracotta is also reliably resistant to UV radiation, weather, and other environmental influences.
Construction sign
Construction project: New administration building as an extension to the town hall, Ofterdingen
Client: Municipality of Ofterdingen, Ofterdingen
Architectural firm: Glück + Partner GmbH, Freie Architekten BDA, Stuttgart
Facade constructor: MP Fassadentechnik GmbH, Herzogenrath
Wooden stud construction: Dieringer Holzbau GmbH, Rangendingen
Terracotta facade: Tonality, Weroth (Leipfinger-Bader)
Construction period: August to October 2023

