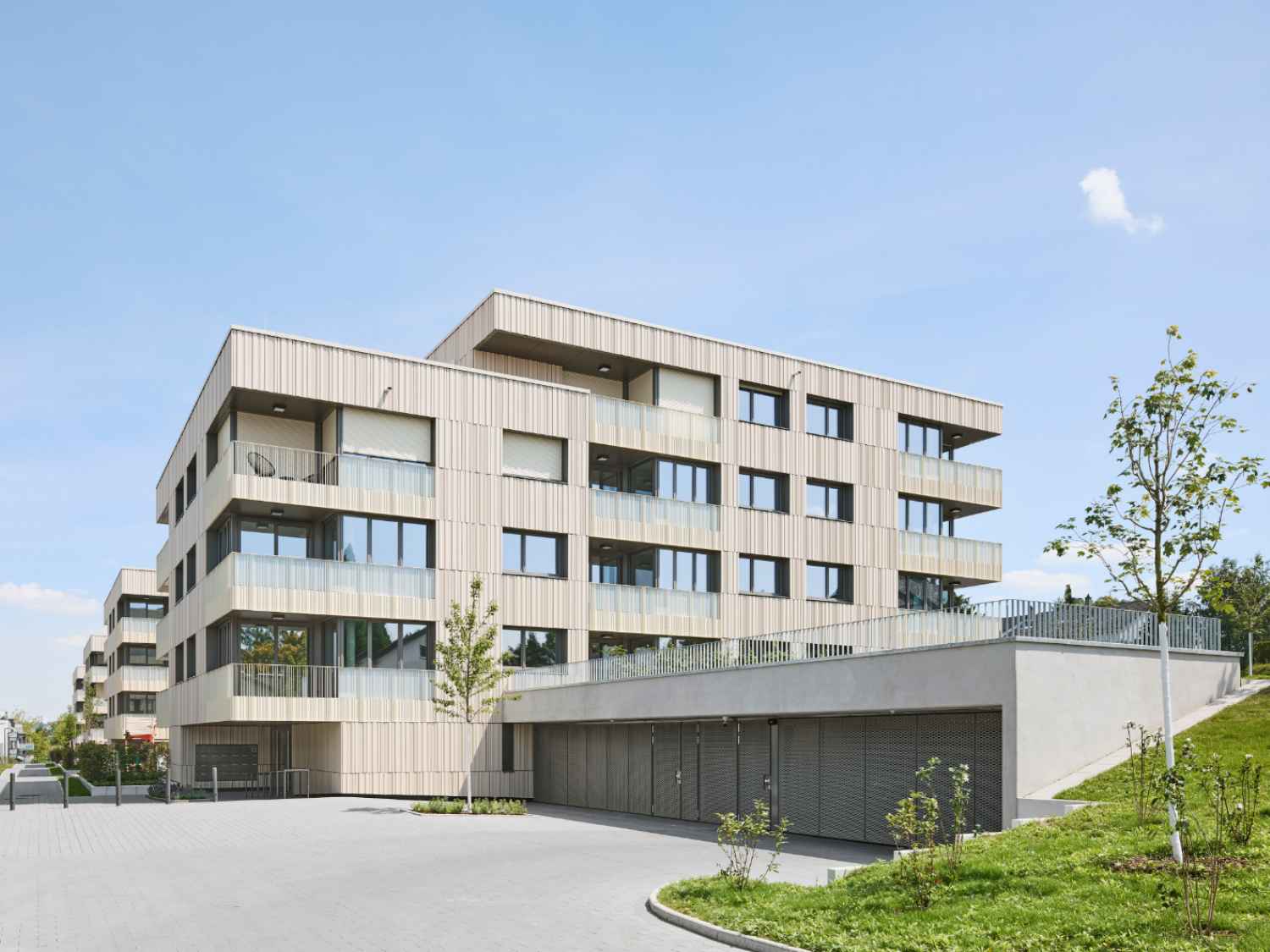Encouraging interaction among residents, creating a vibrant atmosphere, and, not least, delivering a durable building: against this backdrop, four new residential buildings with diverse floor plans have been constructed in Pforzheim—designed and planned by the Freiburg-based architecture firm Sacker. Only robust, maintenance-free, top-quality building materials were used in the construction. In line with this approach, the ventilated rainscreen facade was realized using Tonality terracotta by Leipfinger-Bader. With their relief-like surface and light color scheme, the terracotta elements give the buildings a unique character. At the same time, the raw material clay forges a connection to, and architectural continuity with, the immediate surroundings.
Four multi-family buildings with a total of 90 apartments form the new residential development on Rembrandtstraße in Pforzheim. They represent a pioneering project that meets the needs of a diverse society. The floor plans were designed with various requirements in mind. The rental housing for seniors, singles, and small families consists of practically designed two-room apartments of up to 58 square meters, as well as larger units with four and five rooms. This deliberate combination of different unit types creates a socially mixed neighborhood. Family-friendliness, accessibility, and intergenerational living defined the project’s planning.
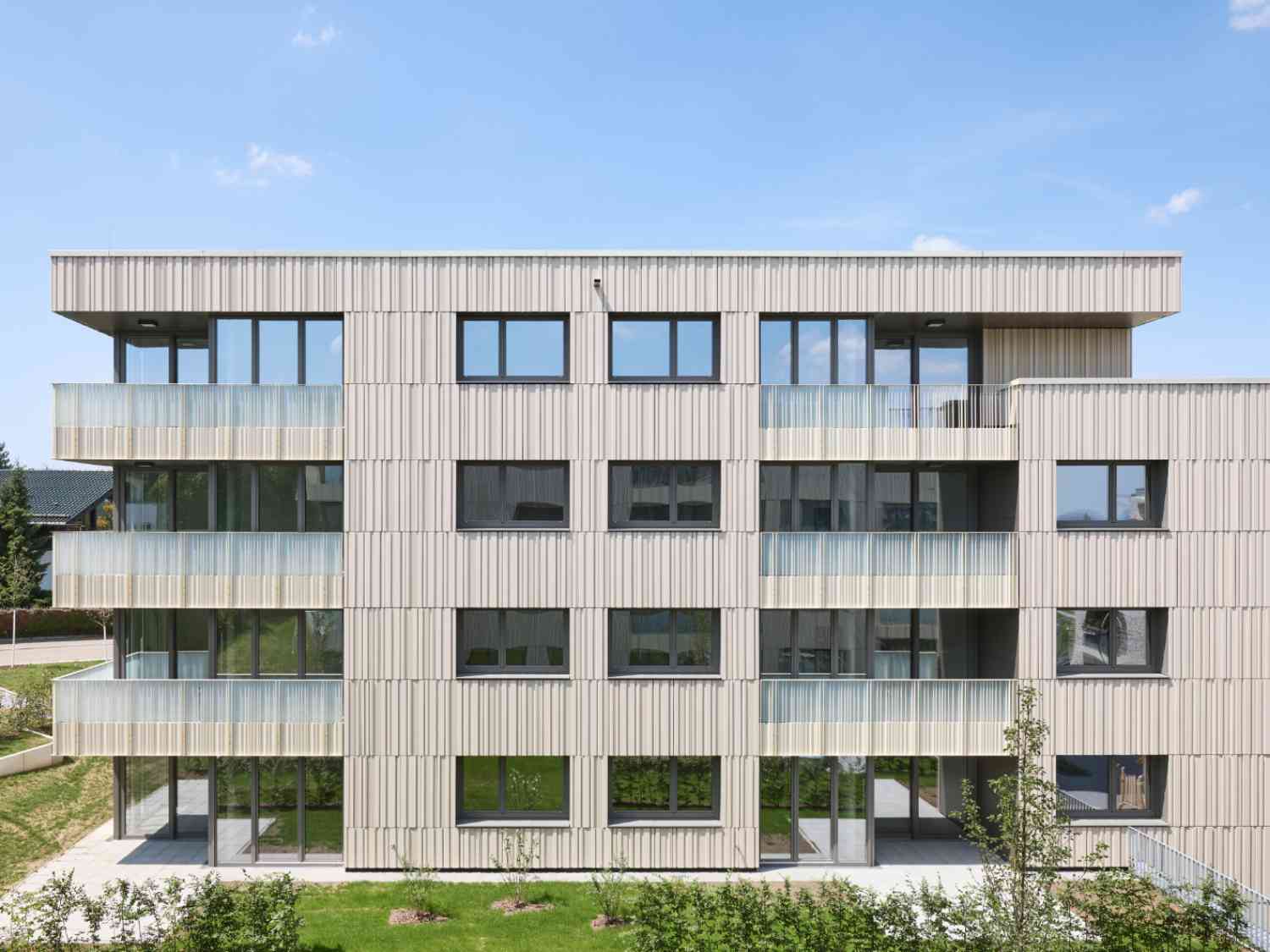
Oriented toward the existing building stock
The four compact building volumes were positioned on the site so that their arrangement and scale align with the development to the north, allowing them to integrate seamlessly into the existing fabric. Every apartment receives sunlight and offers a view toward Pforzheim’s city center. The bright, internal staircase serves up to six apartments each. Visual connections across floors foster a sense of neighborly community and create a generous spatial impression. The living-dining areas of the apartments are located at the building corners. A loggia articulates the interior and creates diagonal sightlines to the outside. The large bathrooms are situated along the facade.
Amidst greenery
Particular attention was also paid to the design of the open spaces to create a livable environment. In this context, the planners drew on the theme of the adjacent orchard meadows. The architecture was designed to create generous, nature-oriented open areas between the buildings. Each intermediate space was planted with various trees and plants, giving it its own character. The central courtyard functions as a neighborhood square and also offers play opportunities for children. The private outdoor areas were delineated with low walls, which form a contrast to the surrounding soft, flowing landscape.
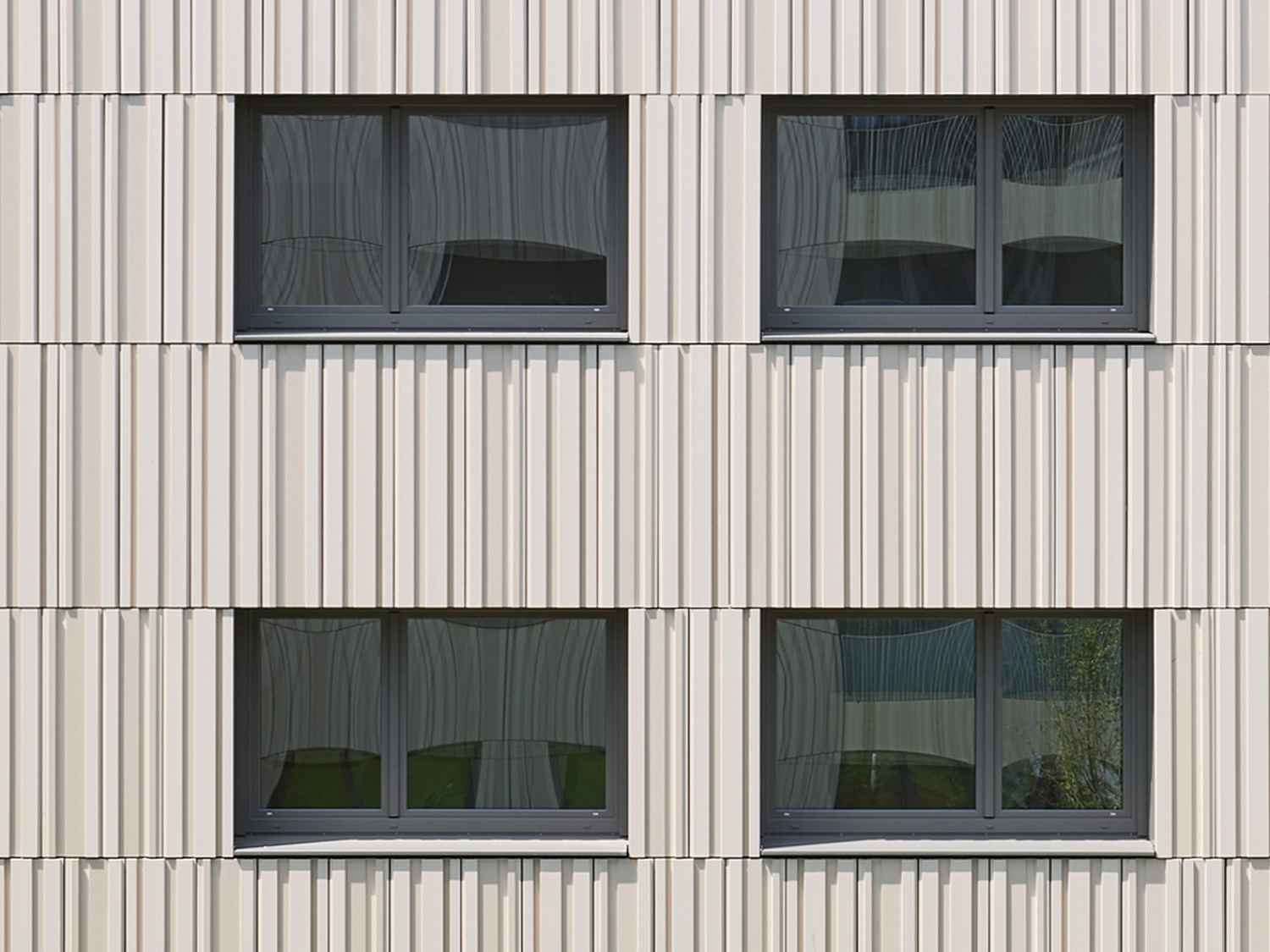
Profiled eye-catcher
To optimally complement the nature-oriented surroundings and the brick façades of the adjacent existing buildings, the choice for the façade also fell on a pure natural product made of clay. The ventilated Tonality rainscreen façade (VHF) by Leipfinger-Bader features high-quality terracotta elements with a relief surface in the visible area, with individual sections additionally grooved. They were custom-made for this project in widths of 340, 370, and 400 millimeters and in lengths of up to 1,600 millimeters. The profiling pleasantly loosens the façade and lends it a vibrancy that reflects the colorful life within the residential buildings. The “Light Cream” color scheme appears particularly welcoming, bright, optimistic, and unobtrusive. This premium building envelope not only stands out visually with high ecological quality, but also contributes to the long-term orientation of the residential complexes. Thanks to the high firing temperatures, the ceramic elements are especially durable. They are reliably UV-resistant, offer high scratch and impact resistance, and remain colorfast for the life of the building. The integrated graffiti protection never needs to be renewed, as it is created through the production process rather than applied afterward. Because the high-end terracotta absorb little water, soiling from moss and algae is also reduced. Compared to many other exterior wall claddings—such as multi-layer and bonded façade systems—Tonality terracotta are also mono-material and can be disassembled and reused in the same function and quality. This supports resource-conserving, sustainable construction. Another advantage: the terracotta elements are classified as non-combustible in building material class A1 according to EN 13501-1—an important safety aspect, especially given ongoing discussions about the fire involvement of certain types of façade insulation.
Play of light and shadow through vertical profiling
The terracotta façade is supported in the non-visible area by a high-quality substructure that proves both flexible and stable. It is also very lightweight—an attribute resulting from the low dead weight of the single-skin terracotta elements. In Pforzheim, these are mounted vertically on the substructure—and in some cases rotated 180 degrees during installation. This creates a unique, vibrant façade design, further enhanced by the play of shadows produced by the profiling. Thanks to the low self-weight and imposed loads, the substructure requires fewer wall anchors. This reduces the formation of thermal bridges in the building insulation and also saves material and labor time. The terracotta elements can likewise be hooked into the substructure quickly and easily. In this way, the Tonality façade also offers an answer to the acute shortage of skilled labor in the construction sector.
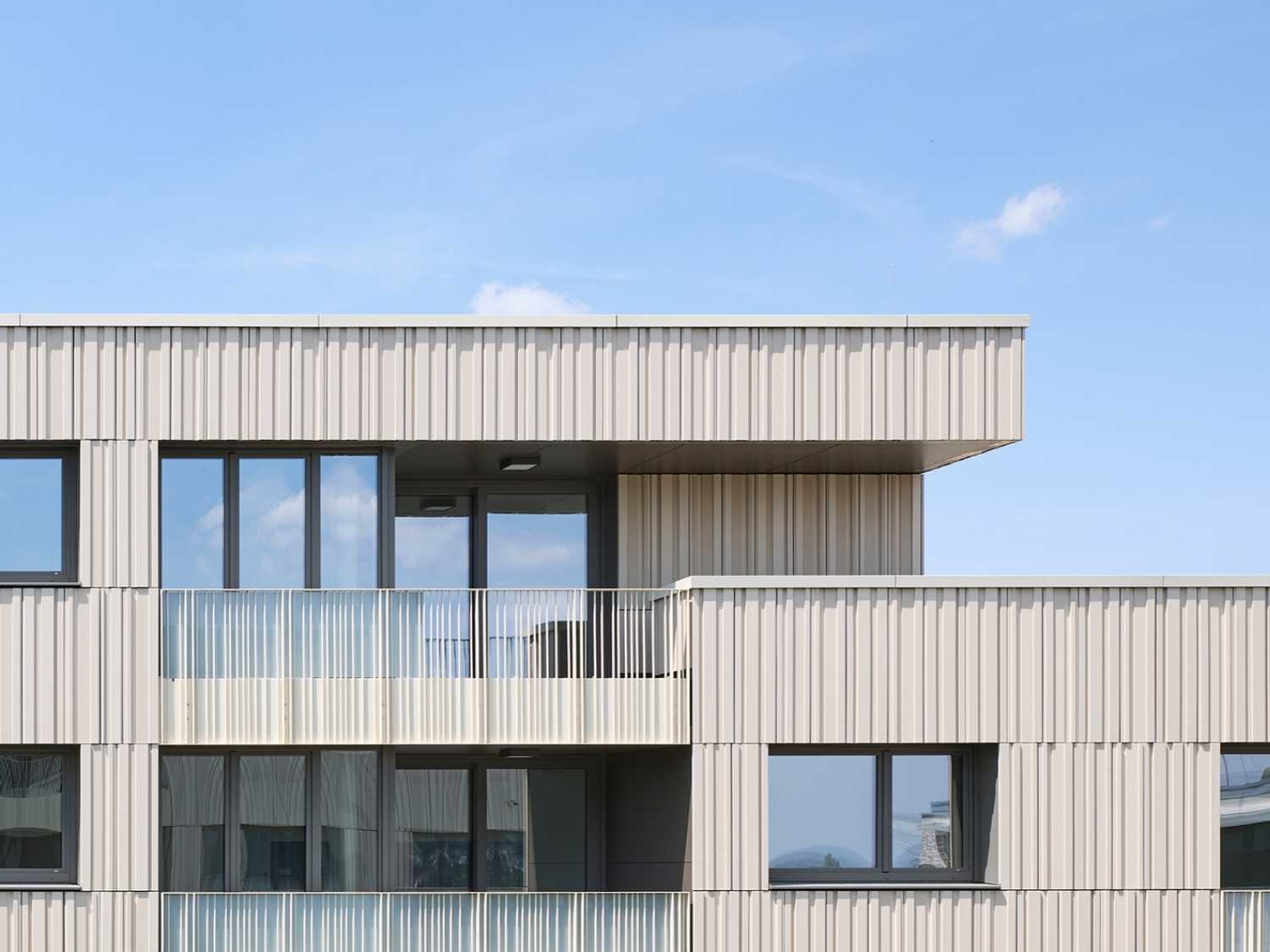
Facade as part of the living environment
The ventilated rainscreen façade is a highly effective system thanks to the constructive separation of thermal insulation and weather protection functions. Air circulates automatically between the façade cladding and the insulation, safely and reliably removing any moisture. The ventilation gap thus ensures the façade remains permanently and continuously dry and creates a healthy indoor climate that benefits the residents.
Outside corner with open joint
Ventilated terracotta façades give architects and planners a wide range of design possibilities and options, including for window reveals and outside corners. Outside-corner solutions with open joints, for example, create a precise, geometric appearance that divides the façade surface into clearly defined grids. The joints also produce a contrast between the terracotta surface and the shadow lines of the joint. This effect lends the façade depth and dynamism—especially under changing light conditions. A prerequisite for the technically flawless performance of the outside corner is careful detailing, which Tonality approached diligently on the Pforzheim project as well.
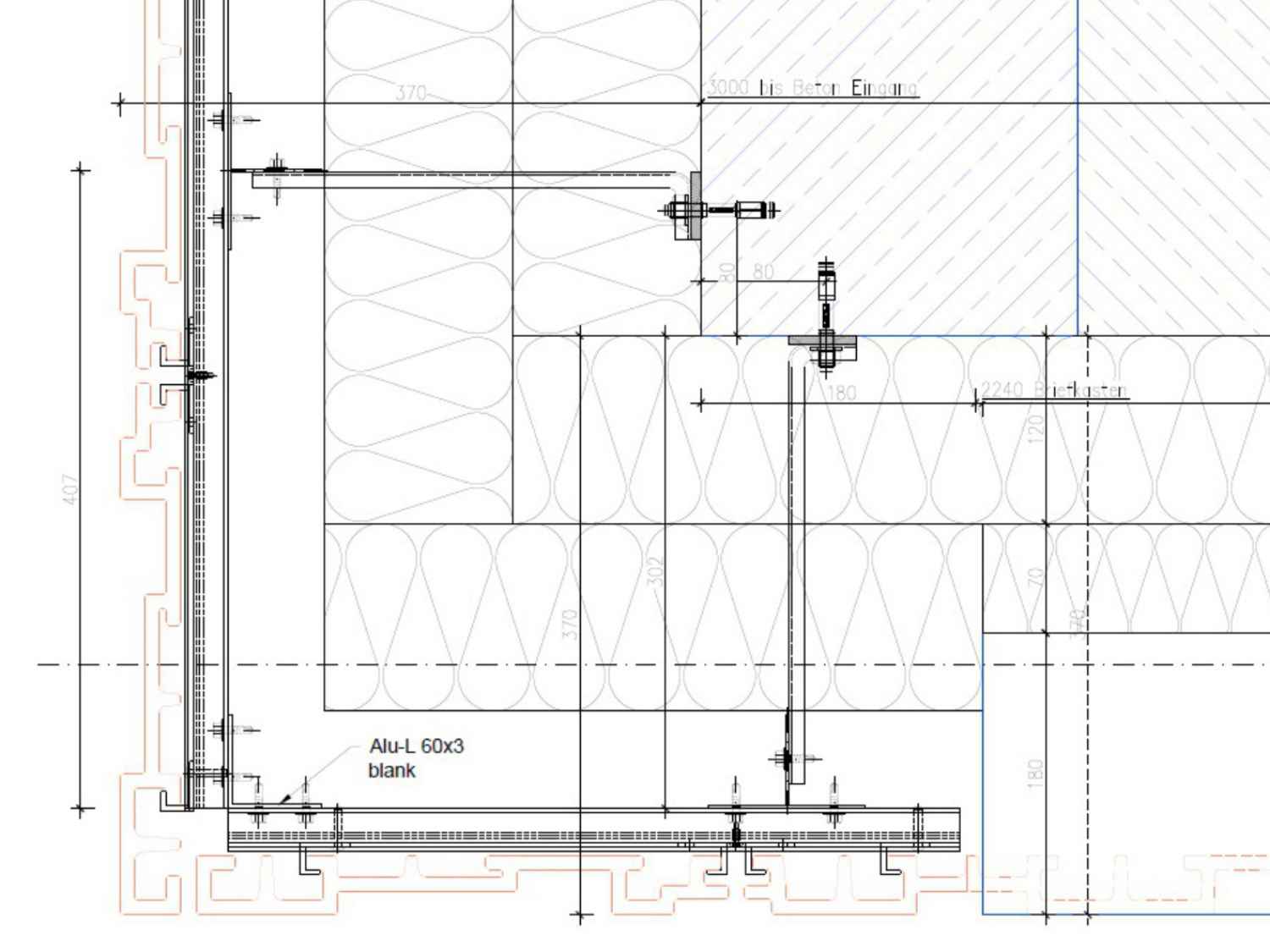
Implemented this way, the terracotta façade is able to actively shape the residents’ living environment and influence its surroundings. “Façade design is a technical tour de force and, ultimately, an emotion that carries everyone involved,” concludes Michael Klein, an expert in terracotta façades at Tonality.
Construction sign
Construction project: New construction of four residential buildings on Rembrandtstraße in Pforzheim
Client: ARGE Pforzheimer Wohnungsunternehmen Postwiesen-/Rembrandtstraße GbR, Familienheim Pforzheim Baugenossenschaft eG, and Pforzheimer Bau und Grund GmbH
Architecture firm: Sacker Architekten GmbH, Freiburg
Façade contractor: Wittenauer GmbH, Sasbach
Terracotta façade: Tonality, Weroth (Leipfinger-Bader)
