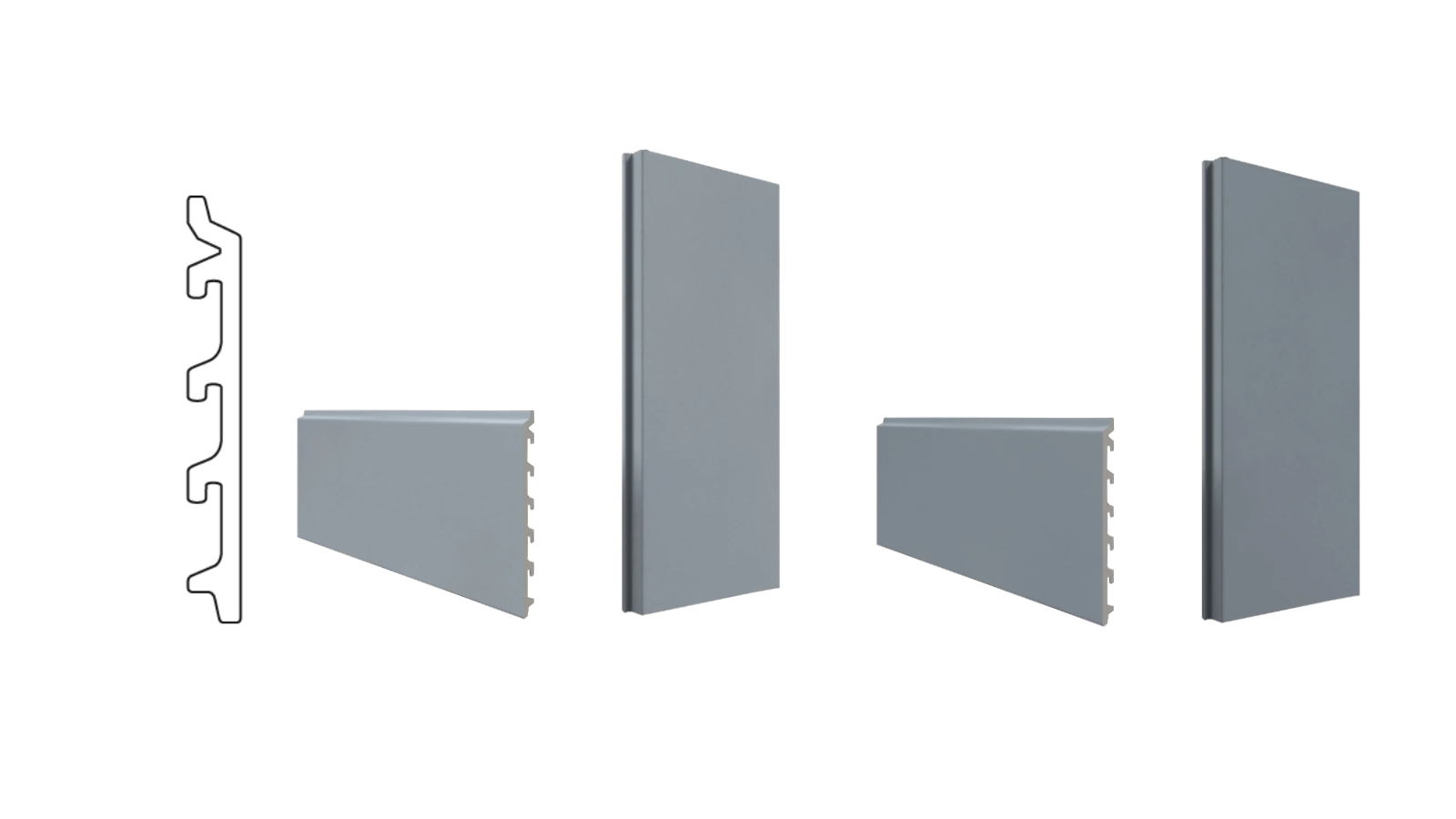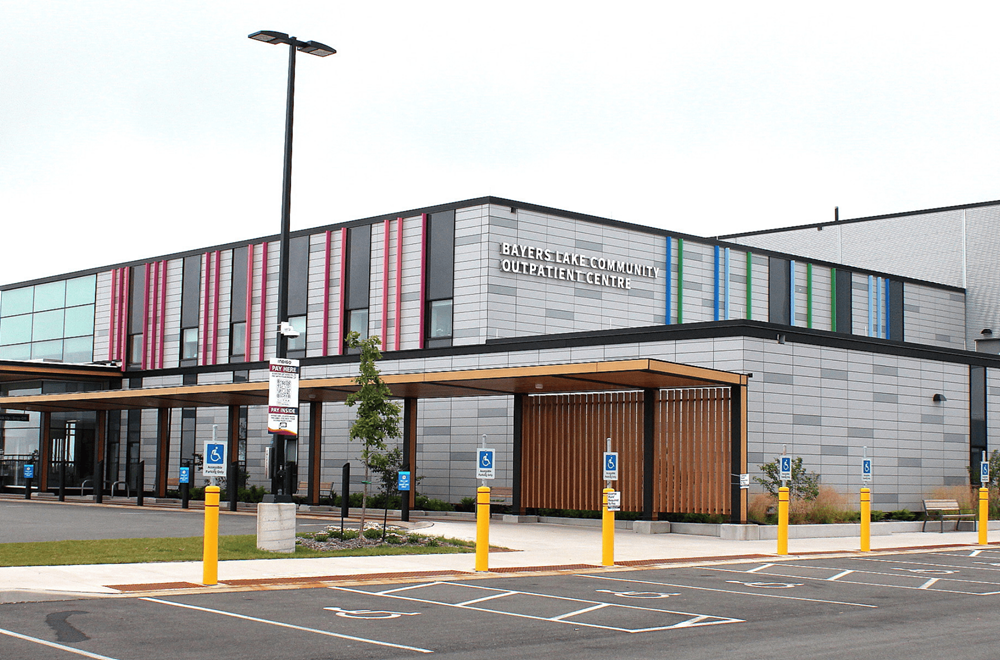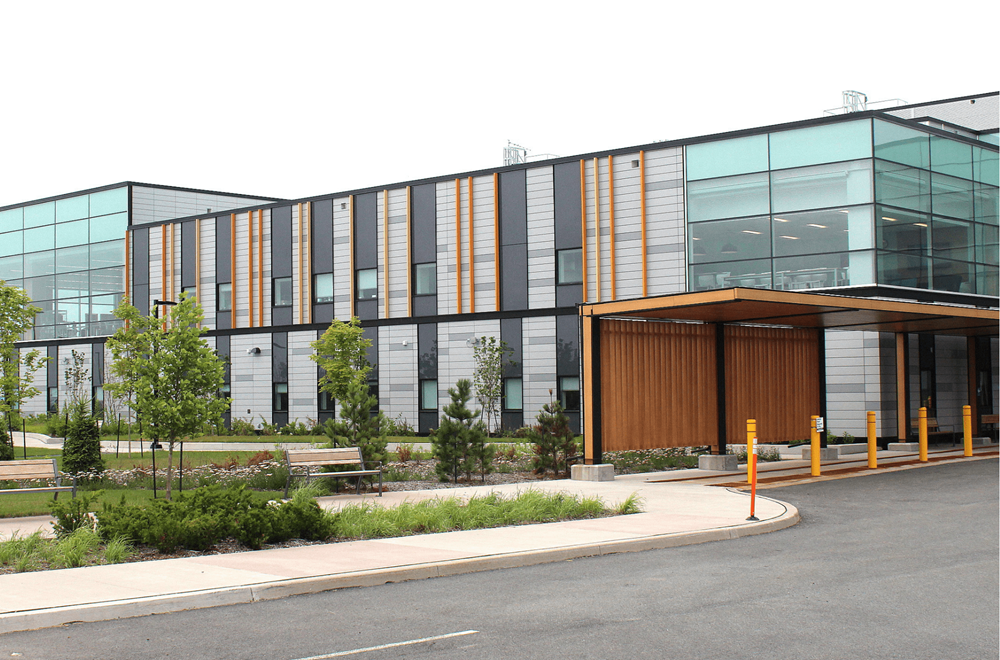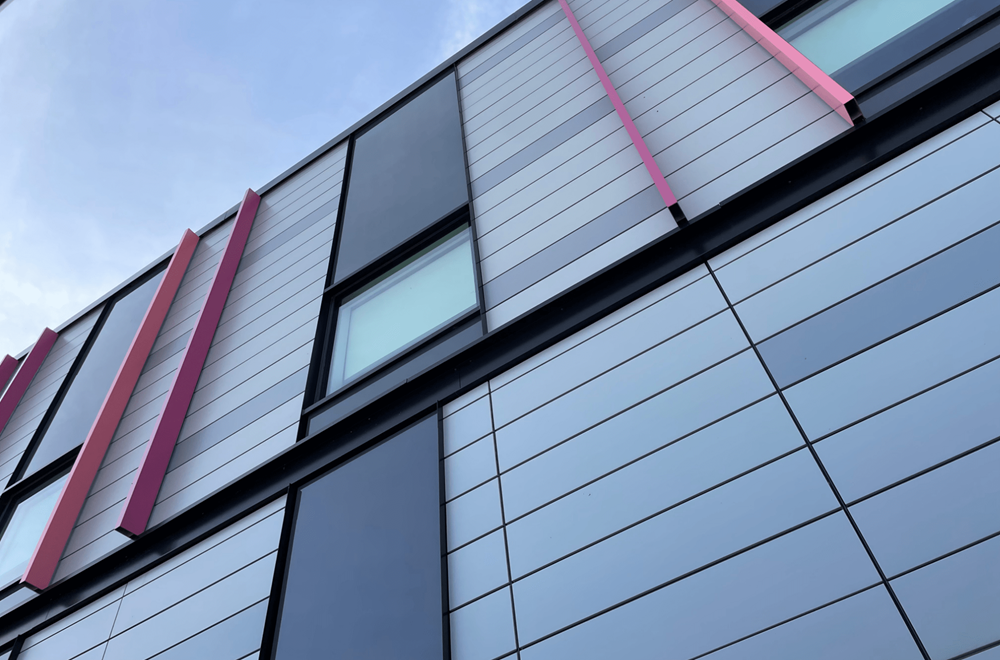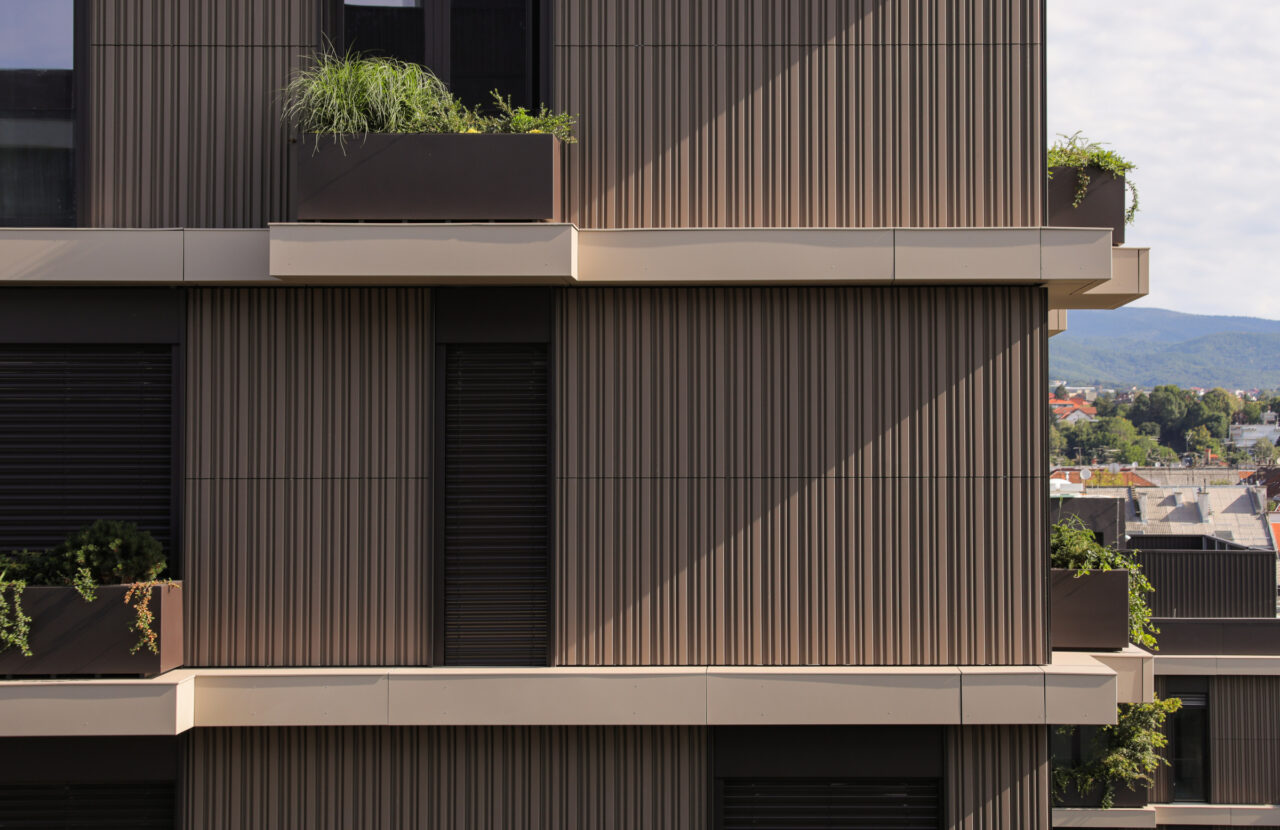
Susie Lake Crescent, CA
Bayer’s Lake Outpatient Center
Elegance and functionality.
The impressive terracotta façade, created using high-quality materials from Tonality, gives the Bayers Lake Outpatient Center in Canada a unique visual depth and contributes to the building’s energy efficiency and durability. Working with the renowned architects at FBM Architecture and the experts at Engineered Assemblies, the client has created a building that meets both the practical requirements of a medical center and the highest architectural standards. The careful planning and execution of the terracotta façade underscores the commitment of all involved to creating a progressive and welcoming environment for patients and staff.
Color | Nature, bright grey | Nature, middle grey
Surface | G1-1
Project Type | New construction
Architect | FBM Architecture, CA
Photographer | Engineered Assemblies, Mississauga, CA
