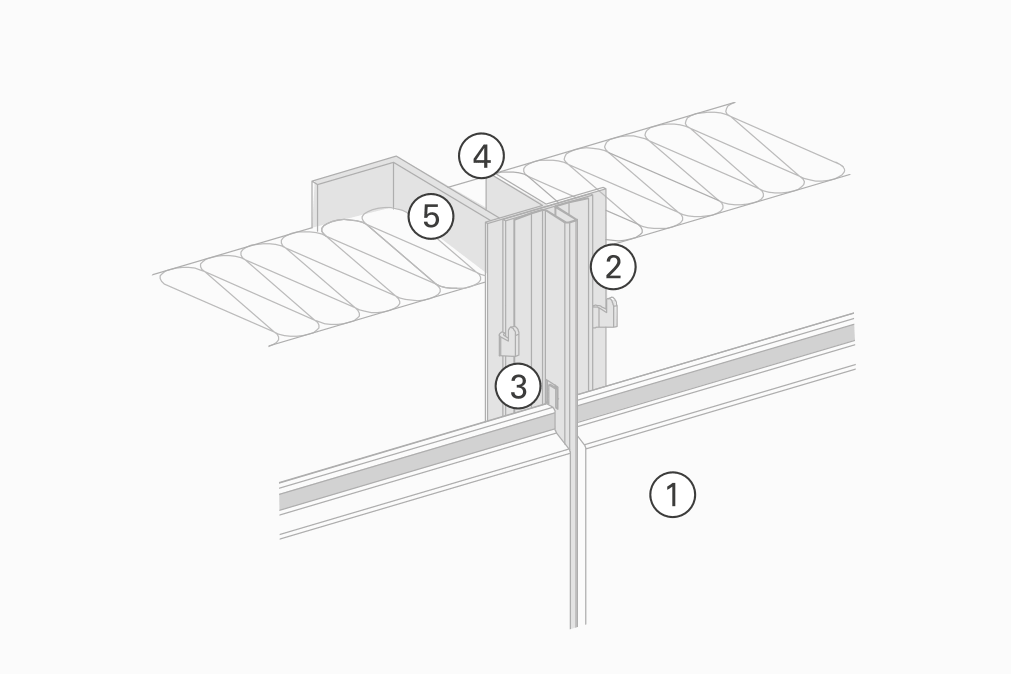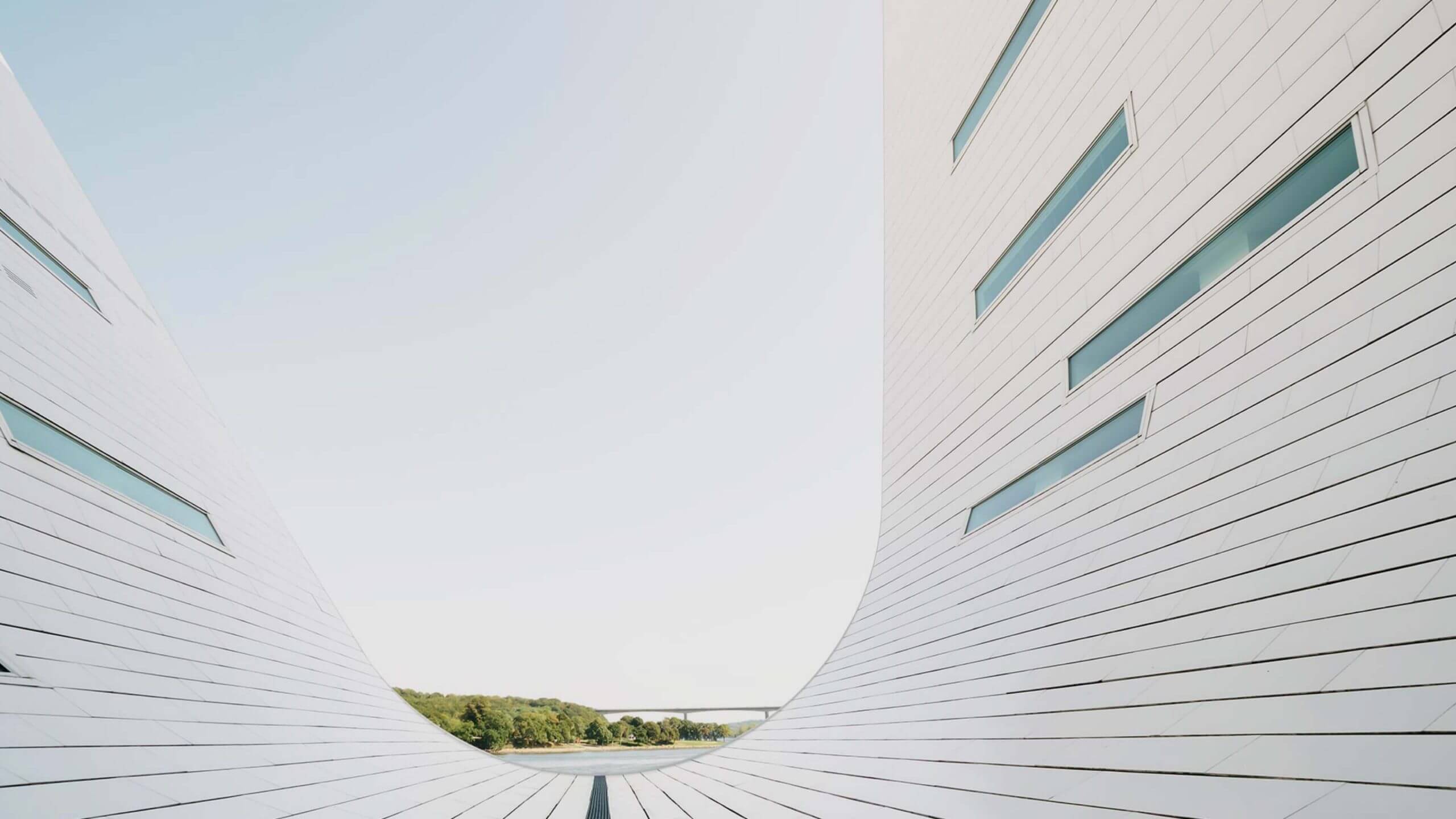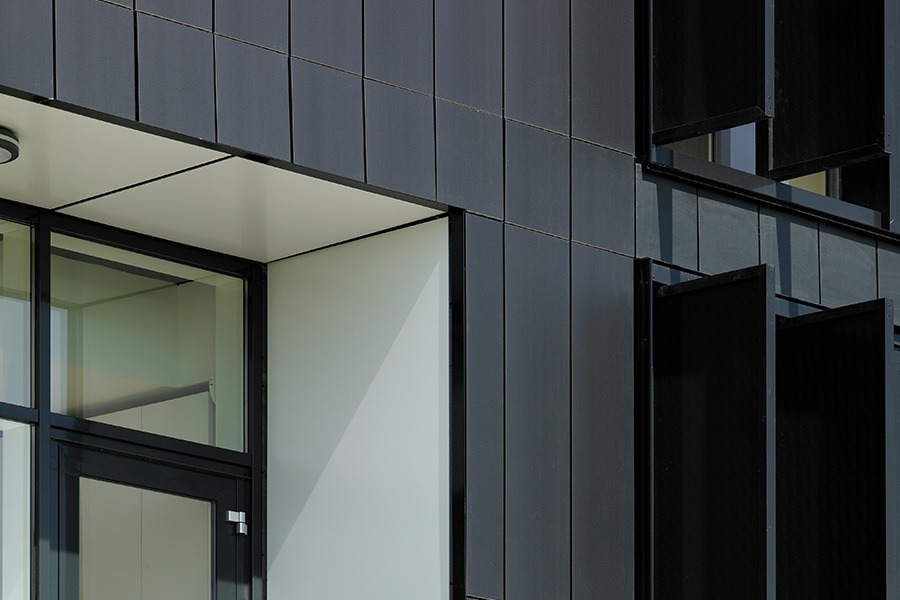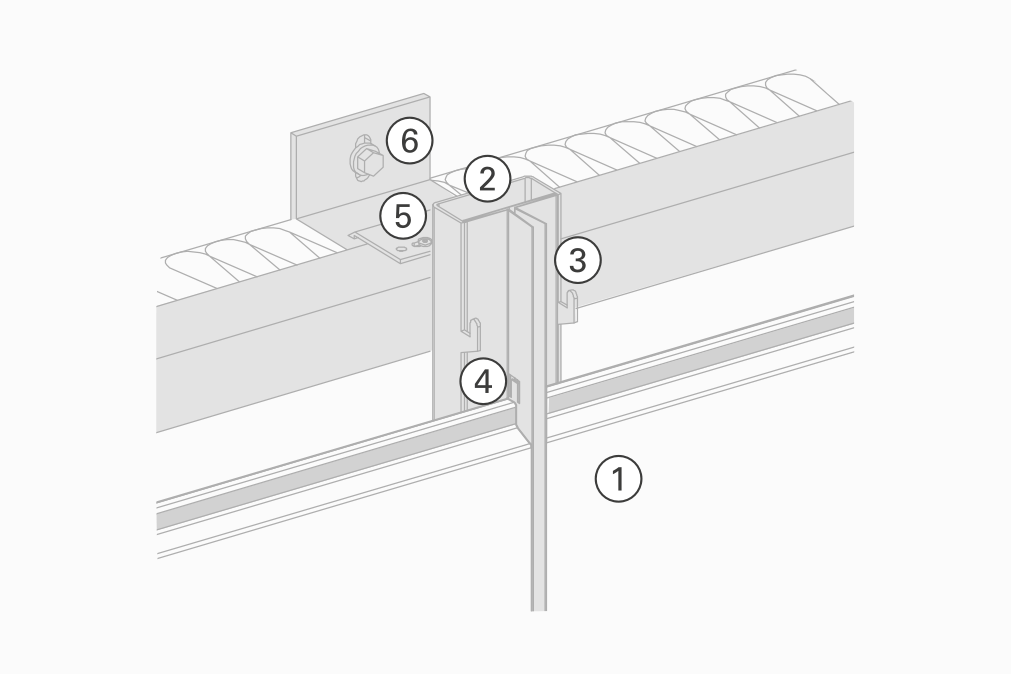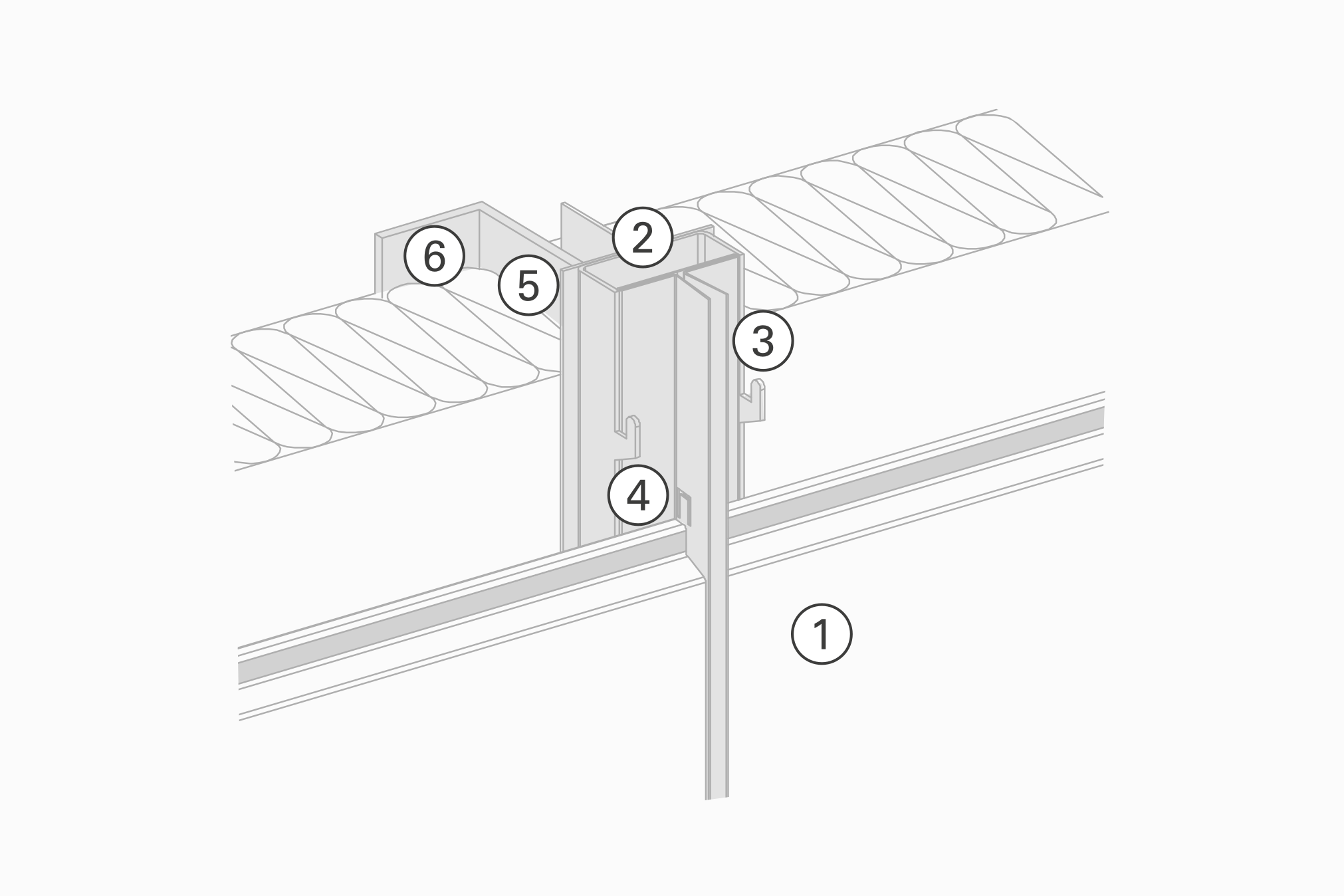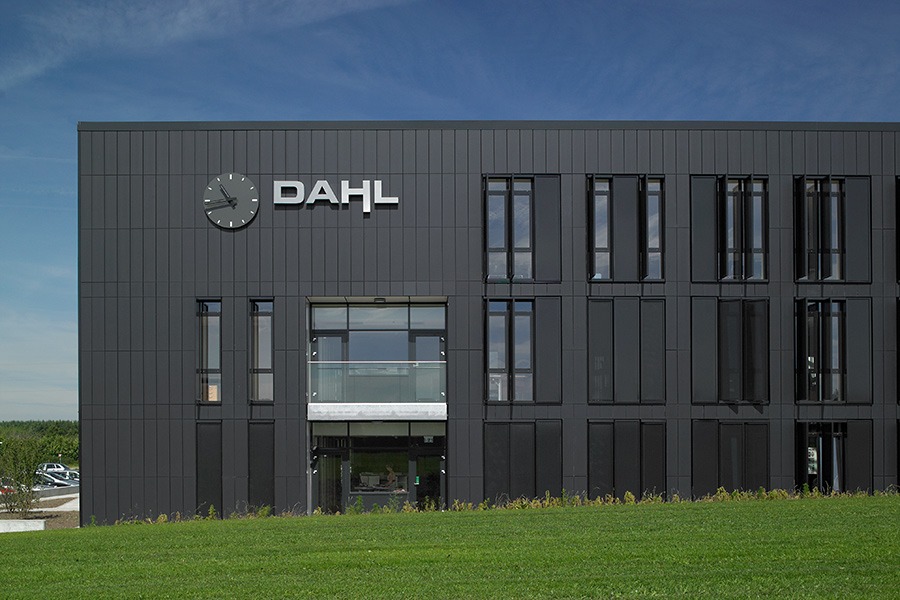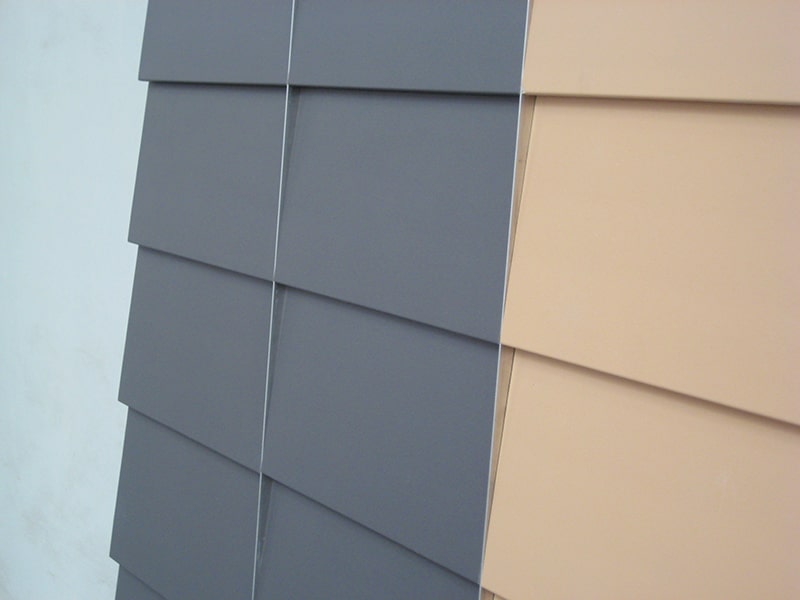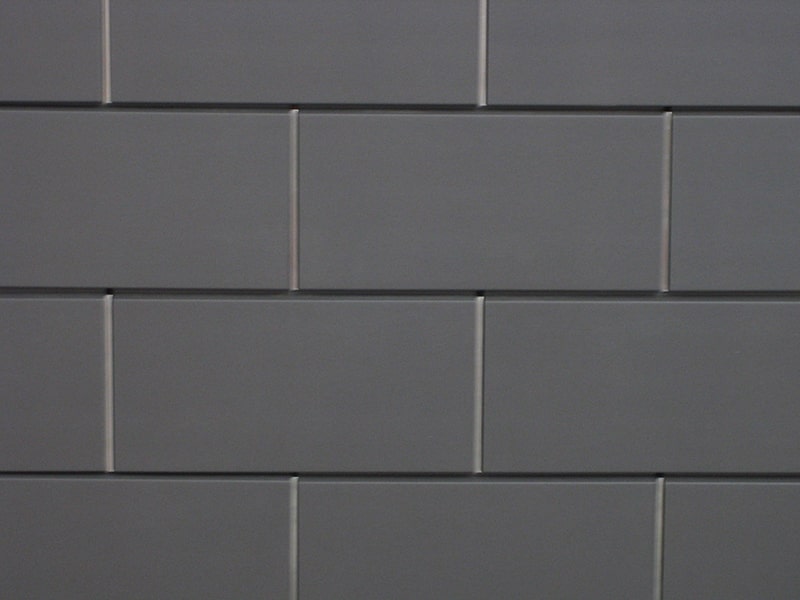THE FASTENING SYSTEMS
Two systems for everything..
The TONALITY® facade systems consist of terracotta elements that are profiled on the backside and interlock with patented vertical aluminium profiles. The vertical joints between the tiles are backed by aluminium joint profiles. TONALITY facade tiles can be used in indoor and outdoor areas at every building type and height) and are also suitable for overhead installation/ceiling lining.
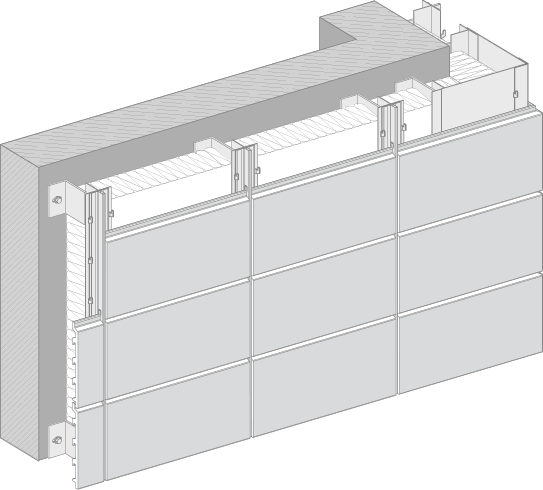
Base clinch rail system (BAS)
- particularly time-saving installation for maximum efficiency
- installation height/system depth as of 26 mm feasible
- joint and bearing profiles are in-factory connected to each other and stand for quick and easy installation
- connection of joint and bearing profile through high-tech connection RIVCLINCH technology
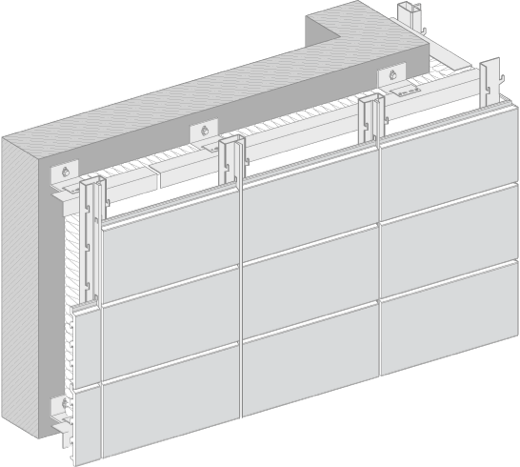
Adaptive system (ADS)
- usable on vertical and horizontal primary substructure
- optimum adjustment to structural requirements resulting from variable depths of the bearing profile
- multifaceted design with open/closed joints, in various colours and widths
Especially rapid installation for the highest efficiency.
The TONALITY® base clinch rail system (BAS) can be fixed to a vertical primary substructure of wall brackets and T-sections. Joint and support profiles are already firmly connected to each other in the factory. Different joint profiles enable additional design possibilities.
Available as external corner solutions are the TONALITY 90° external corner profile for mitred corners as well as the TONALITY 30 x 30 mm external corner profile for open corners. Reveal and lintel profiles are available for fixation of tiles in window and door areas. The system components are complemented by the universally applicable BAS Flex holder.
BAS on vertical substructure
- TONALITY terracotta façade
- TONALITY base clinch rail system
- TONALITY disassembly lock
- Primary substructure aluminum T-profile (performance fabricator)
- Primary substructure metal wall bracket (performance fabricator)
BAS on wooden primary substructure
It is also possible to install the base clinch rail system to a wooden primary substructure. Individual details must then be adjusted to the material of the respective chosen substructure. A detailed representation including sketch is provided in the TONALITY facade planner (Downloads).
BAS – PORTRAIT INSTALLATION
When considering that special something, the base clinch rail system (BAS) can also be used in portrait installation. This allows for the design of the facade as a counterpoint in design or accentuation of vertical structures. For more details, see the facade planner (Downloads).
BAS – CUT TILE
Cut tiles can be aligned on the back of the element by means of a spacer. The facade is installed in the system in just a few additional steps. The same applies to the vertical cut. For more details, see the facade planner (Downloads).
BAS – WINDOWS AND DOORS
Reveal/lintel profiles are available for the fastening in the area of windows and doors. The system components are supplemented by the universally applicable
BAS flex holder.
High flexibility for a variable design of joints.
The TONALITY adaptive system (ADS) can be attached to a horizontal or vertical primary substructure. The TONALITY ADS vertical profiles are available in system depths of 46 mm, 56 mm and 66 mm. TONALITY adaptive vertical profiles accept either joint profiles with closed, fine or open joints or end profiles without joints. Left and right-hand external corner profiles are available for mitred corners. The TONALITY 30 x 30 mm external corner profile is used for open corners with profiles of 56 and 66 mm system depths. Reveal and lintel profiles are available for fixing tiles in window and door areas.
ADS on horizontal substructure
- TONALITY terracotta façade
- TONALITY adaptive vertical profile metal (= system UK)
- TONALITY adaptive joint profile metal
- TONALITY disassembly lock
- Primary substructure aluminum T-profile (performance fabricator)
- Primary substructure metal wall bracket (performance fabricator)
ADS on vertical substructure
- TONALITY terracotta façade
- TONALITY adaptive vertical profile metal (= system UK)
- TONALITY adaptive joint profile metal
- TONALITY disassembly lock
- Primary substructure aluminum T-profile (performance fabricator)
- Primary substructure metal wall bracket (performance fabricator)
ADS PORTRAIT INSTALLATION
Even extraordinary ideas require functional solutions. Particularly portrait installation is easy to realize using the adaptive system (ADS). The tiles installed in vertical layout thus show off their impressive formats and allow for the special visual appearance of the unique surfaces. For more details see the facade planner (Downloads).
ADS Siding
The Siding system substructure is perfectly suitable for designing terracotta facades with the appearance of lap siding using TONALITY facade tiles. The inclined position and overlapping of the TONALITY facade is achieved by means of the shape of the profiles and the Siding substructure.
The continuous vertical joints can be designed with a closed joint of 8 mm or with a subtle joint of 2 mm, as well as flush or set back with the front edge.
ADS T-LINE
Realisation of the classic and aesthetic appearance of a „brick wall“ is simple and reliable with T-Line using the ADS system. Meaning that a half-offset formation is installed, as is done when using bricks and natural stone.
Joint Profiles
Saving time during installation.
With our adaptive and base clinch rail systems, we can provide an easy to install fastening solution for the installation of the TONALITY terracotta facade. The same applies to the joint profiles used in the TONALITY design. The low weight of the TONALITY elements additionally facilitates installation. And it will remain easy even in the event of a subsequent replacement of terracotta elements – no matter if BAS or ADS.
Joint Profiles
BAS Joint Profiles.
With their choice of joint profiles, TONALITY system constructions offer a variety of possibilities to design a facade. Whether you wish to work with a closed joint of 8 mm width or a nearly indiscernible 2 mm wide subtle one, the system holds the suitable solution for any design requirement. The closed joints can be realised in set back or flush-mounted versions as well.
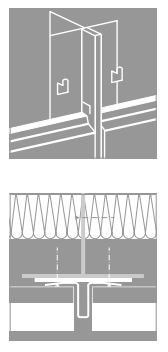
BAS (horizontal) – closed joint profile
back mounted joint: 8 mm
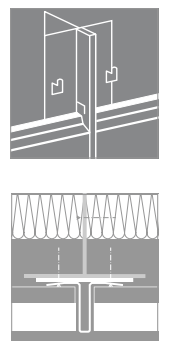
BAS (horizontal) – closed joint profile
flush joint: 8 mm
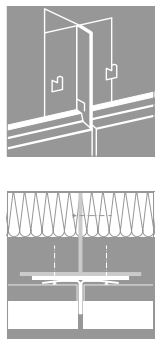
BAS (horizontal) – fine joint closed
back mounted joint: 2 mm
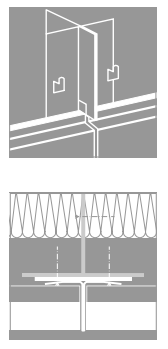
BAS (horizontal) – fine joint closed
flush joint: 2 mm
Joint Profiles
ADS Joint Profiles.
The ADS profiles allows for joint profiles with closed, subtle or open joint and even end profiles without joint. Whether you wish to work with a closed joint of 8 mm width or a nearly indiscernible 2 mm wide subtle one, the system holds the suitable solution for any design requirement. The closed joints can be realised in set back or flush-mounted versions as well.
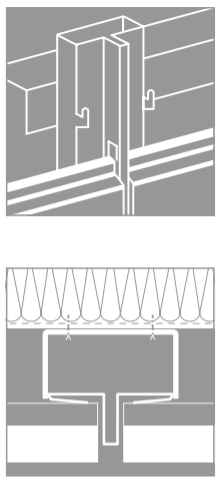
ADS (horizontal) – closed joint profile
back mounted joint: 8 mm
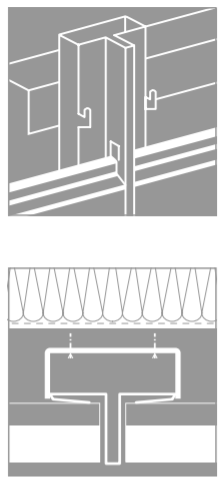
ADS (horizontal)- closed joint profile
flush joint: 8 mm
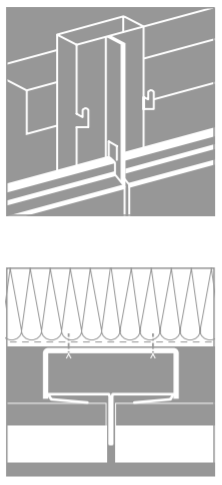
ADS (horizontal) – fine joint closed
back mounted joint: 2 mm
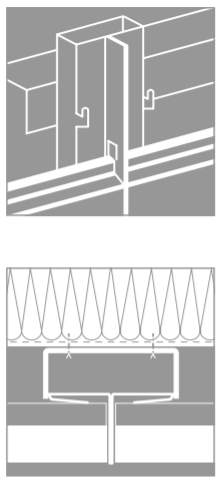
ADS (horizontal) – fine joint closed
flush joint: 2 mm
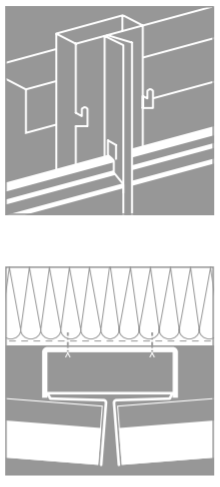
ADS (horizontal) – open joint profile
joint: 8 mm
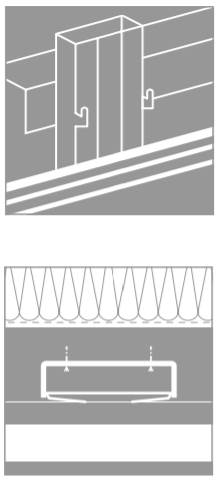
ADS (horizontal) – end profile for closure
no disassembly lock
