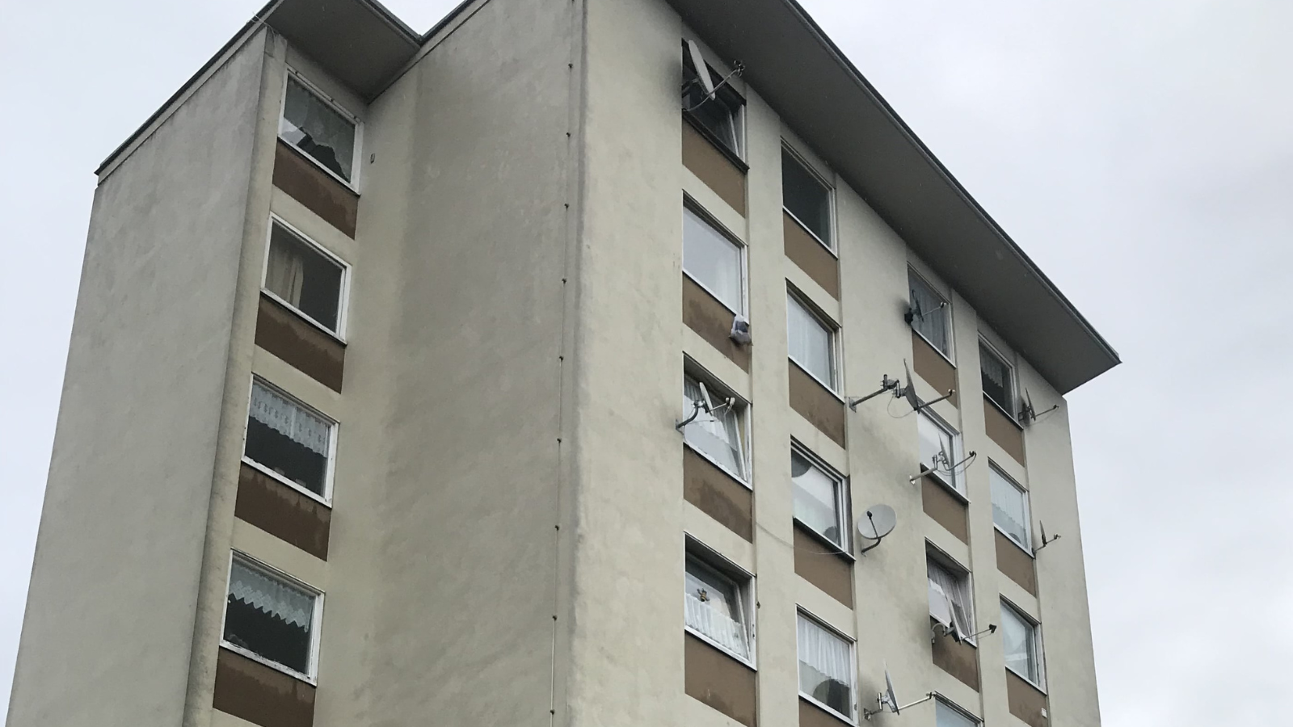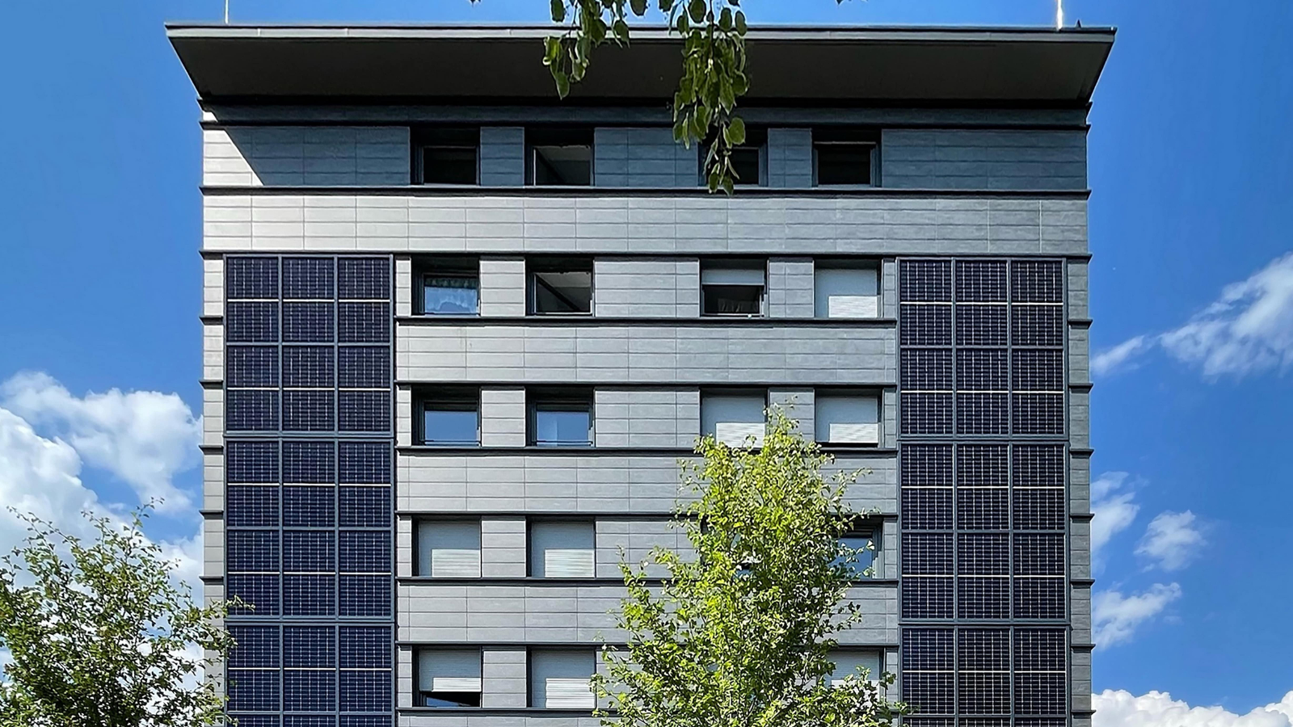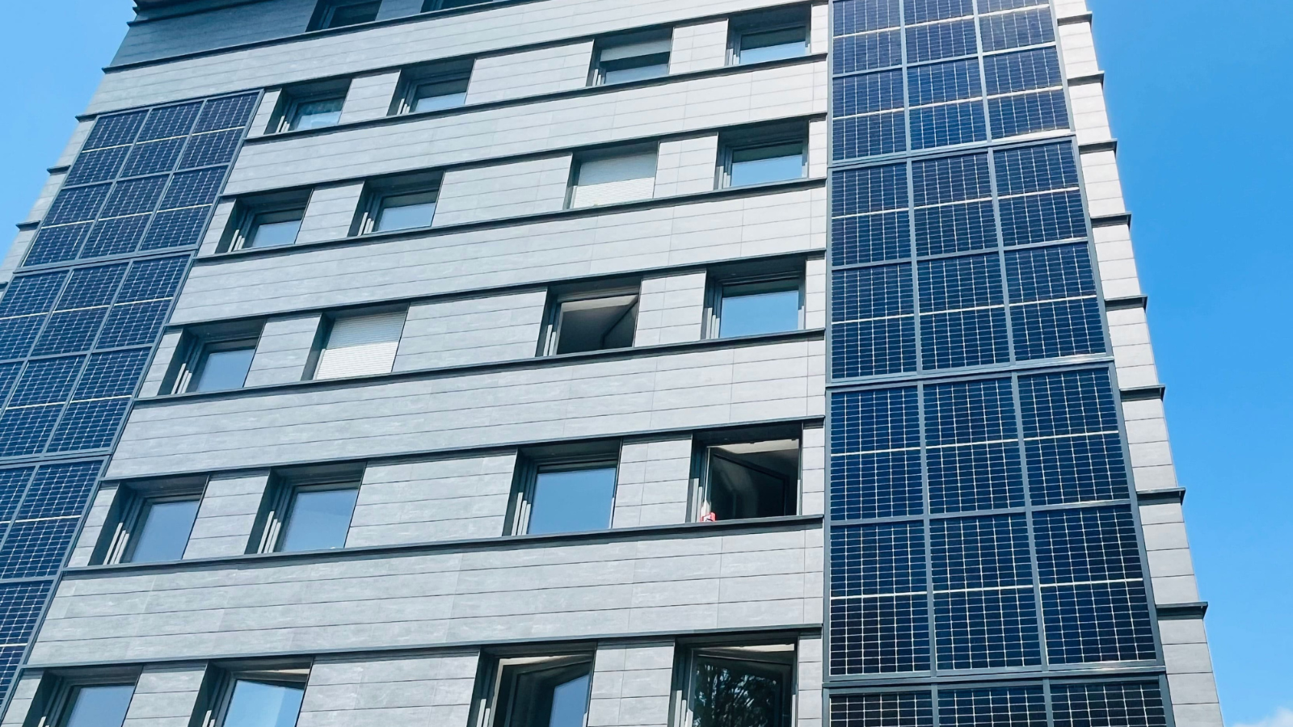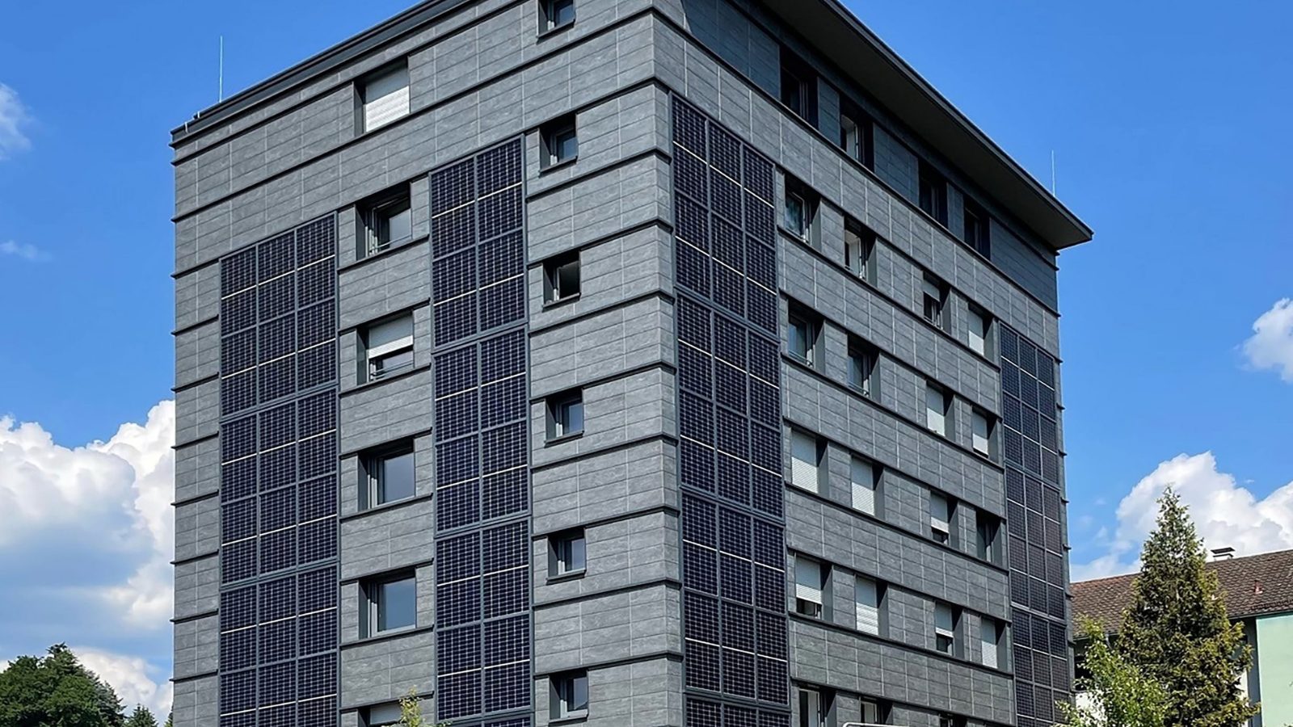Exceptional modernization in the field of social housing: In Lindau on Lake Constance, an aging residential building has now been extensively renovated and expanded. The new façade consists of alternating TONALITY® terracotta and photovoltaic elements. Thanks to the building extension and the new façade, the building now has a clear structure and a neat, modern appearance. What makes it special is that, in an intensive coordination process, the client GWG Lindauer Wohnungsgesellschaft mbH and Leipfinger-Bader developed the unique slate look of the ceramic elements, which were then produced individually for this project.
The residential home on Nobelstraße in Lindau (Lake Constance) looks back on over 60 years of history. Built in 1958, it was purchased by GWG Lindauer Wohnungsgesellschaft in 2013. In cooperation with the city of Lindau, among others, the residential home now primarily serves to reintegrate people into society.

Improved quality of life and privacy
Since both the structural condition and the technical equipment of the building were no longer up to date, it has now been extensively renovated and expanded. Inside, the dormitory has been completely gutted and renovated. Outside, parts of the building have been added, giving the house a uniform shape and clear architectural language. The formerly winding corners are now a thing of the past. Before the renovation, each floor had only one shared bathroom and one kitchen for all residents. Thanks to the corner extension, the number of apartments per floor could remain the same – but now each apartment has its own bathroom and kitchenette. This significantly improves the overall quality of living and creates a high degree of privacy for the residents.
Particularly lightweight high-end terracotta
The building’s facade has also been completely redesigned, continuing the modernization and upgrading of the interior on the outside. It now appears modern, well-maintained, and clearly structured. In addition, despite its size, the residence blends inconspicuously into the built-up surroundings. The interplay between the photovoltaic modules and the elements of the rear-ventilated curtain wall (VHF) is visually striking on the façade. The latter comes from Leipfinger-Bader with TONALITY® façades. The long-established company specializes in rear-ventilated terracottacurtain walls. The high-quality raw materials for the high-end erracotta facades are sourced regionally in the Westerwald. Production also takes place directly on site. Due to the special nature of the substrate, a very light terracottaelement was chosen for the Lindau renovation. While a thickness of 26 millimeters is generally considered standard, elements with a thickness of only 22 millimeters were used in Lindau. TONALITY® supplied these in two different formats: 300 x 1000 millimeters and 300 x 1200 millimeters. Both sizes were mounted horizontally on the facade in alternating patterns. Another factor to consider is the low weight of the facade cladding, which is less than 30 kg/m², meaning that less force is exerted on the renovation project.

Challenging substructure
Terracotta facades and photovoltaic panels in harmonious coexistence: the special mixed substructure for the Lindau VHF was supplied and installed by the manufacturer Systea. The photovoltaic system itself consists of a post-and-beam construction as a curtain wall with pressure and cover strips from Schüco. Another particular challenge in this project was the interruptions caused by the cornice strips that run around the building at intervals of approximately 1.40 meters. The facade construction company responsible, MP Fassadentechnik GmbH from Herzogenrath, and TONALITY® worked closely together on this project so that the building envelope could be constructed to a high standard of quality in line with the client’s requirements.
terracotta with a distinctive slate look
The color scheme and surface finish of the ceramic used in the men’s dormitory in Lindau is the result of an intensive coordination process between GWG, the planning team, and the project supervision team from the gbd Group, which was responsible for the detailed specifications and implementation on site, and Leipfinger-Bader – making it a highly customized product. The client wanted a slate facade look and, for the following reasons, decided not to use a real slate facade, but a ceramic facade with a slate look: “We discussed every detail intensively with GWG and weighed up various designs to ensure that the light-dark color scheme and the arrangement of the veins would be exactly right in the end. As a result, GWG received an economical facade solution from us in the desired design, which is particularly impressive due to its – in a positive sense – indestructibility,” explains Michael Streilein, Key Account Manager at Leipfinger-Bader and responsible for the TONALITY® facade of the Lindau renovation project.

Facade for eternity
In addition to the design aspect, the durability of the high-end ceramic was one of the most important reasons for GWG’s decision in favor of this solution. “We hadn’t initially considered TONALITY® for this façade, but after the initial discussions, we were very quickly impressed by how versatile the product can be,” explains Alexander Graf, project manager at GWG Lindauer Wohnungsgesellschaft mbH. The color and UV resistance as well as the integrated graffiti protection of the ceramic elements ensure a consistently high-quality appearance and lifelong maintenance-free operation. Thanks to the special manufacturing process, the latter are also scratch, impact, and pressure resistant and insensitive to environmental and weather influences. Companies and housing associations are also turning to a durable and safe solution when it comes to fire protection: The systems are non-combustible and therefore classified in building material class A1 according to EN 13501-1. These properties of TONALITY® facades contribute to the long-term value retention of buildings. The separation provided by the cornice sheets prevents fire from spreading between floors in the rear ventilation area. This means that fire protection and the advantages of a rear-ventilated construction have been reconciled even for the highest building class in consultation with fire protection experts. “This renovation project shows once again that our ceramics can be used in a wide variety of projects and can be easily adapted to planning and design requirements,” summarizes Michael Streilein.

Construction sign
Construction project: Renovation and expansion of a men’s dormitory in Lindau
Client: GWG Lindauer Wohnungsgesellschaft mbH, Lindau
Architecture (overall planning): 1zu1 loeffelholz, Lindau
Architecture (facade): gbd Projects ZT GmbH, Dornbirn
Project supervision: gbd BM GmbH, Lindau
Facade construction: MP Fassadentechnik GmbH, Herzogenrath
Terracottafacade manufacturer: TONALITY®, Weroth
Construction period: February 2022 to March 2023
Facade area: 906 m²