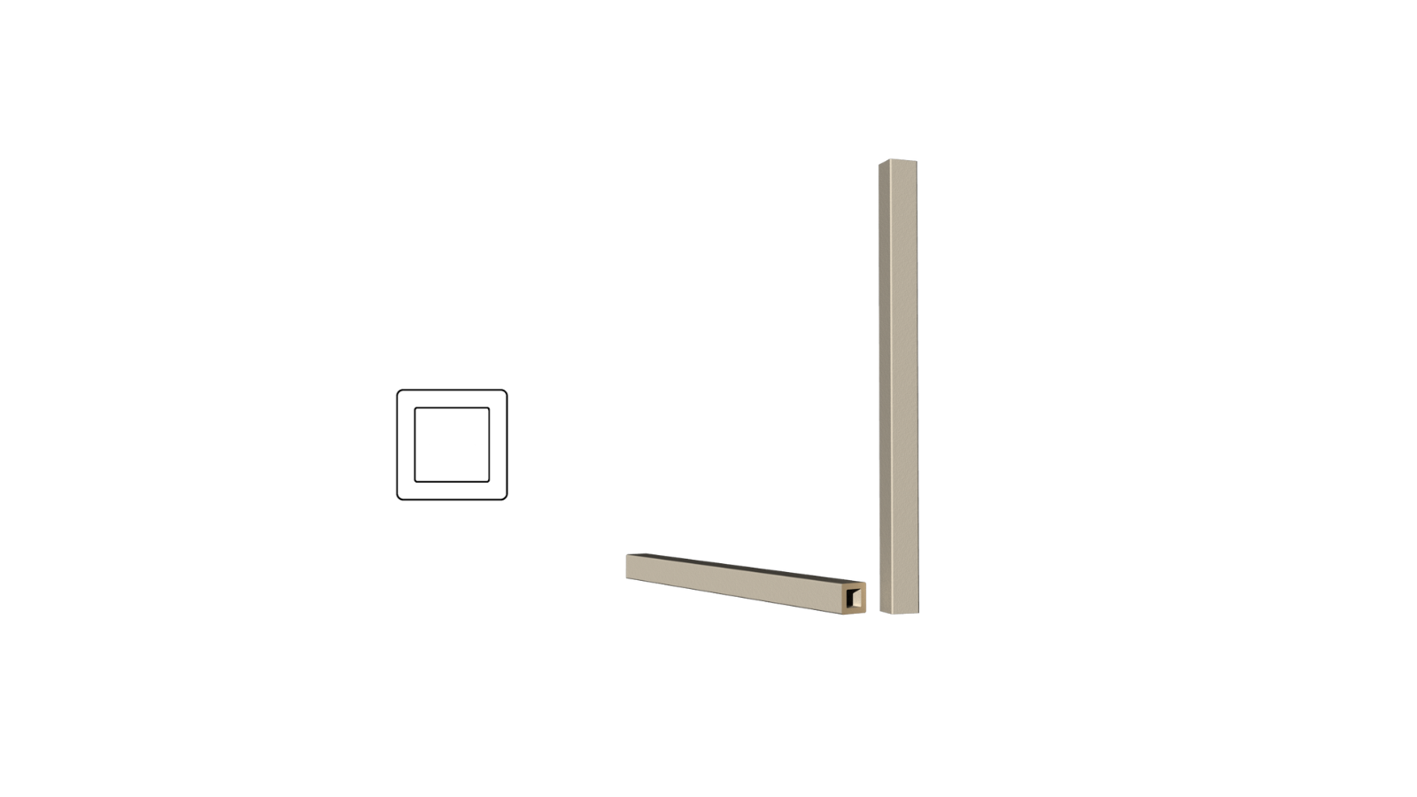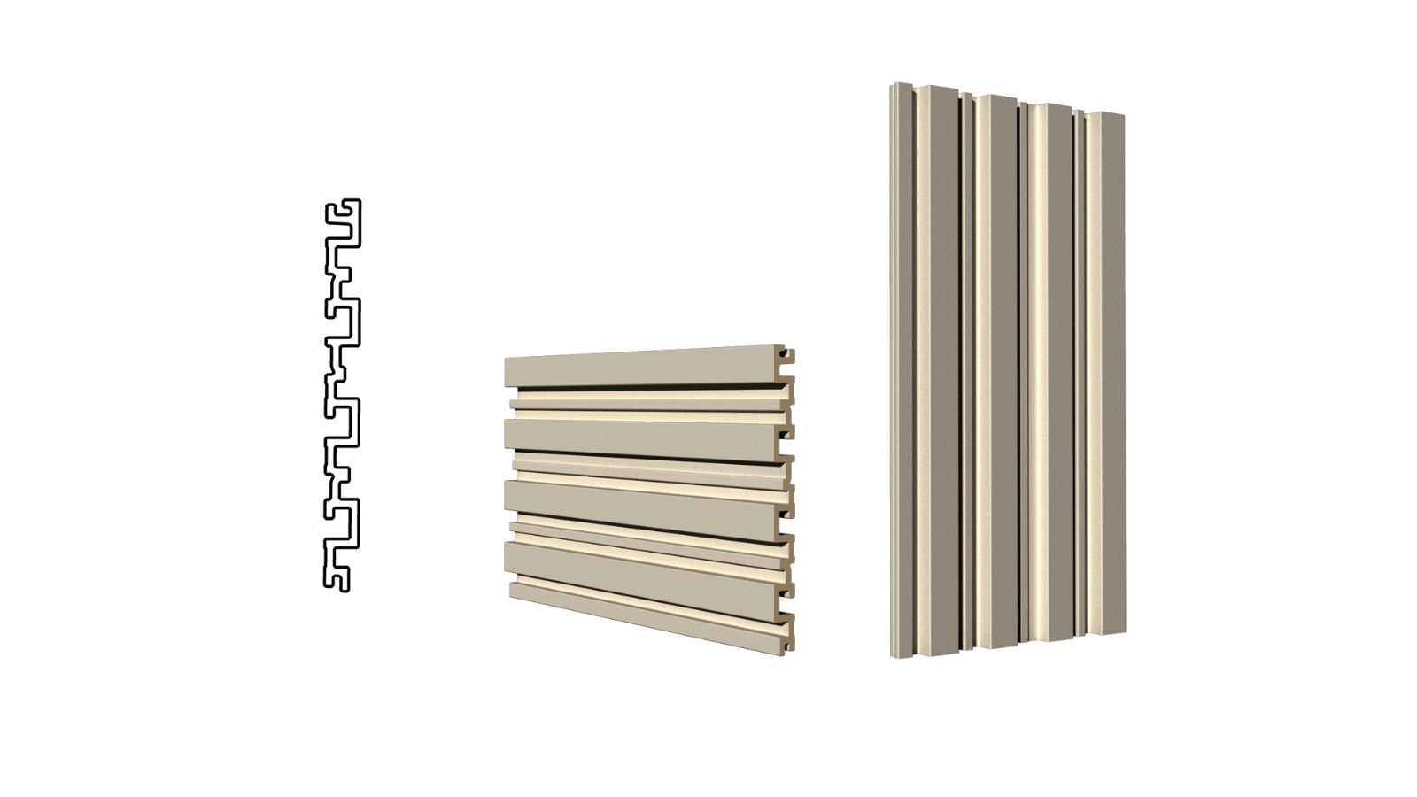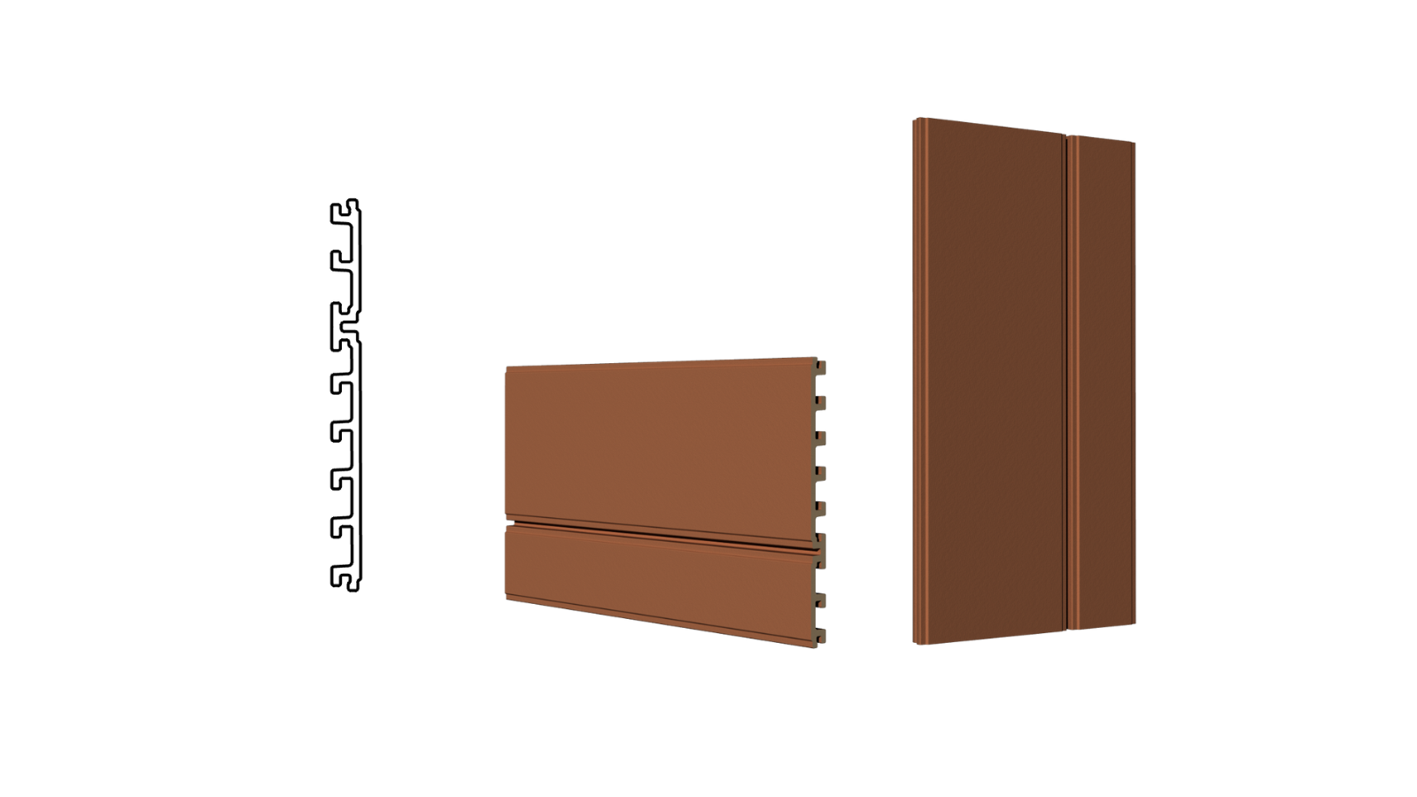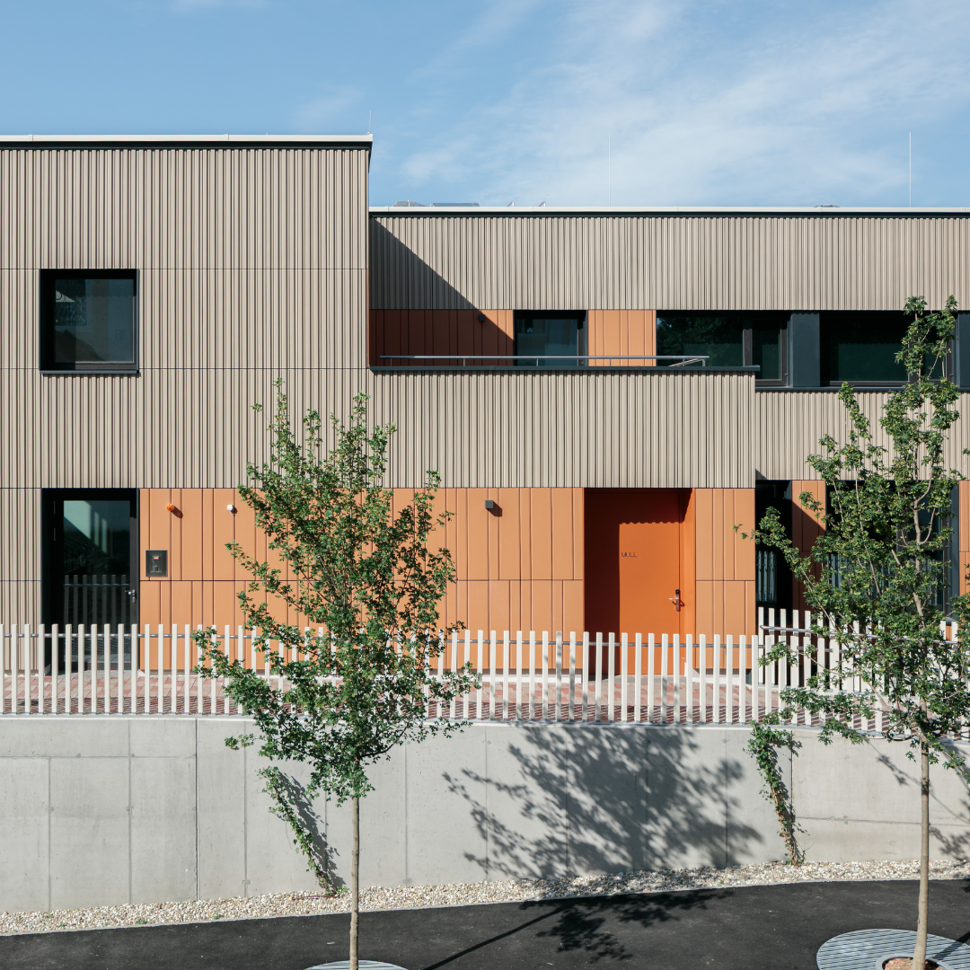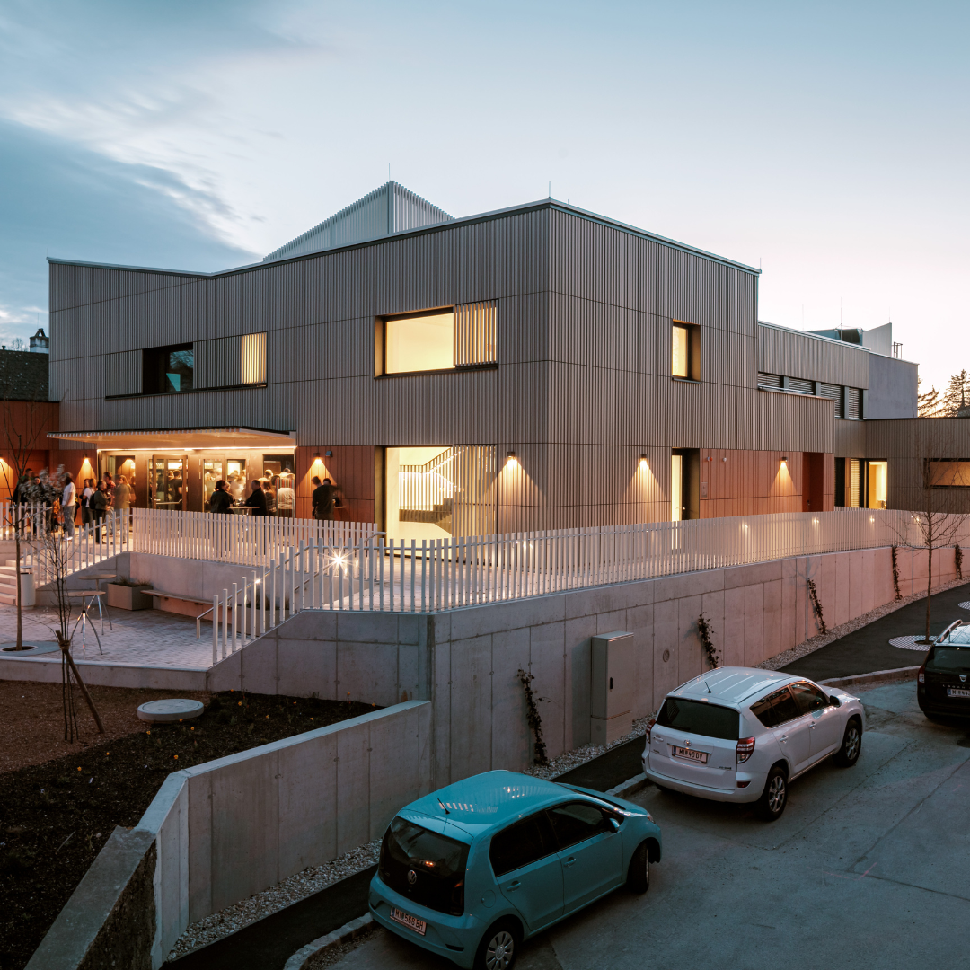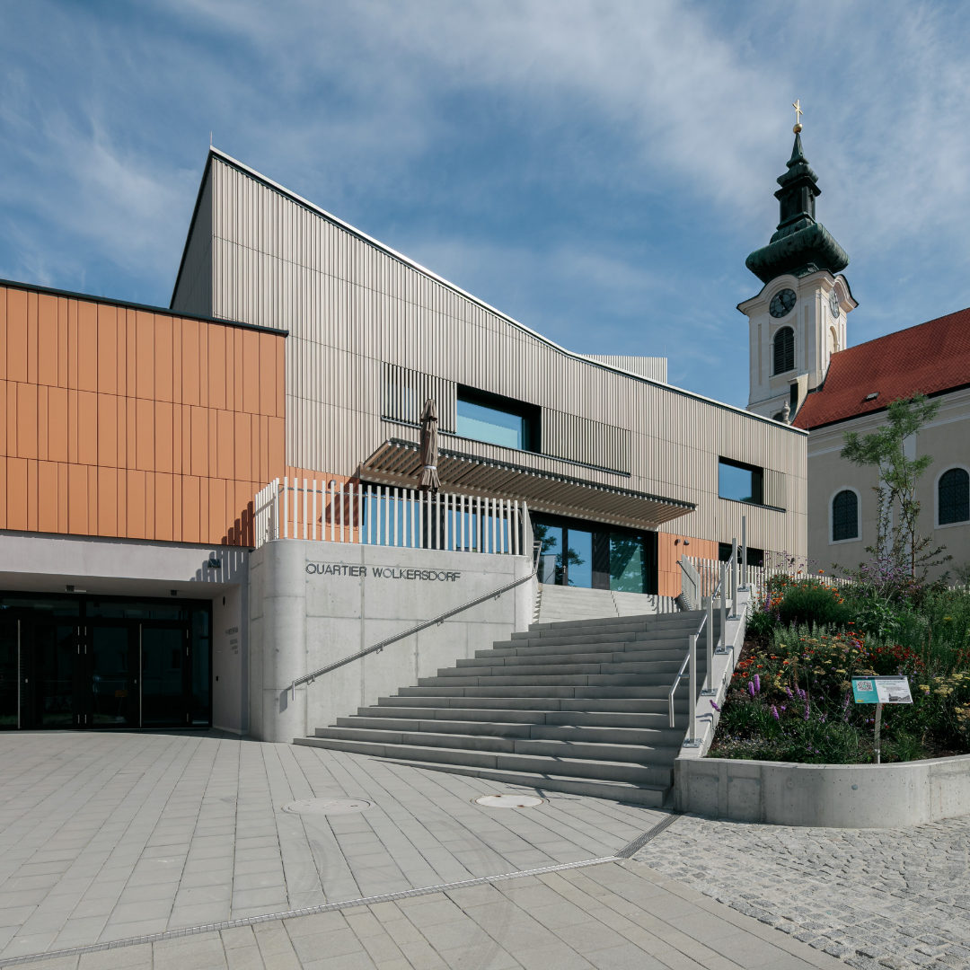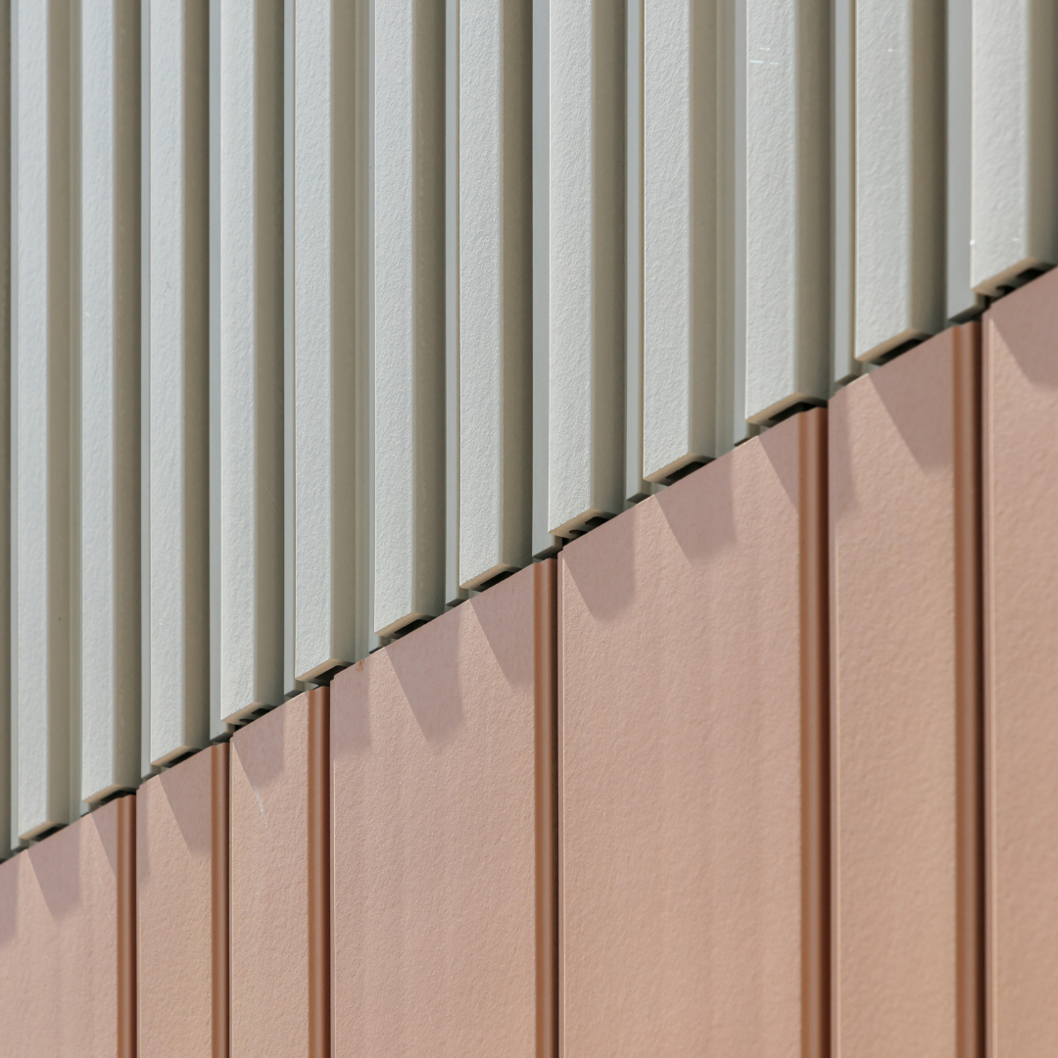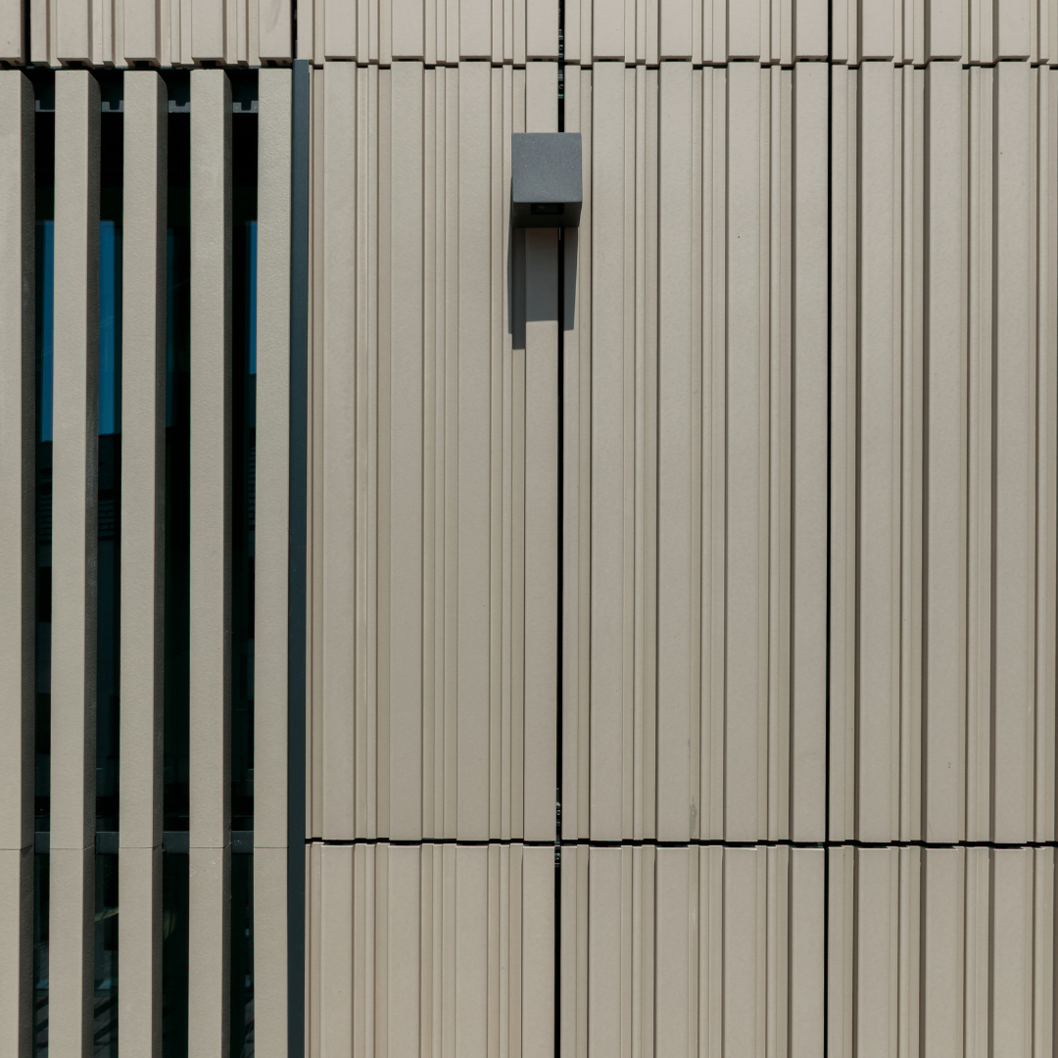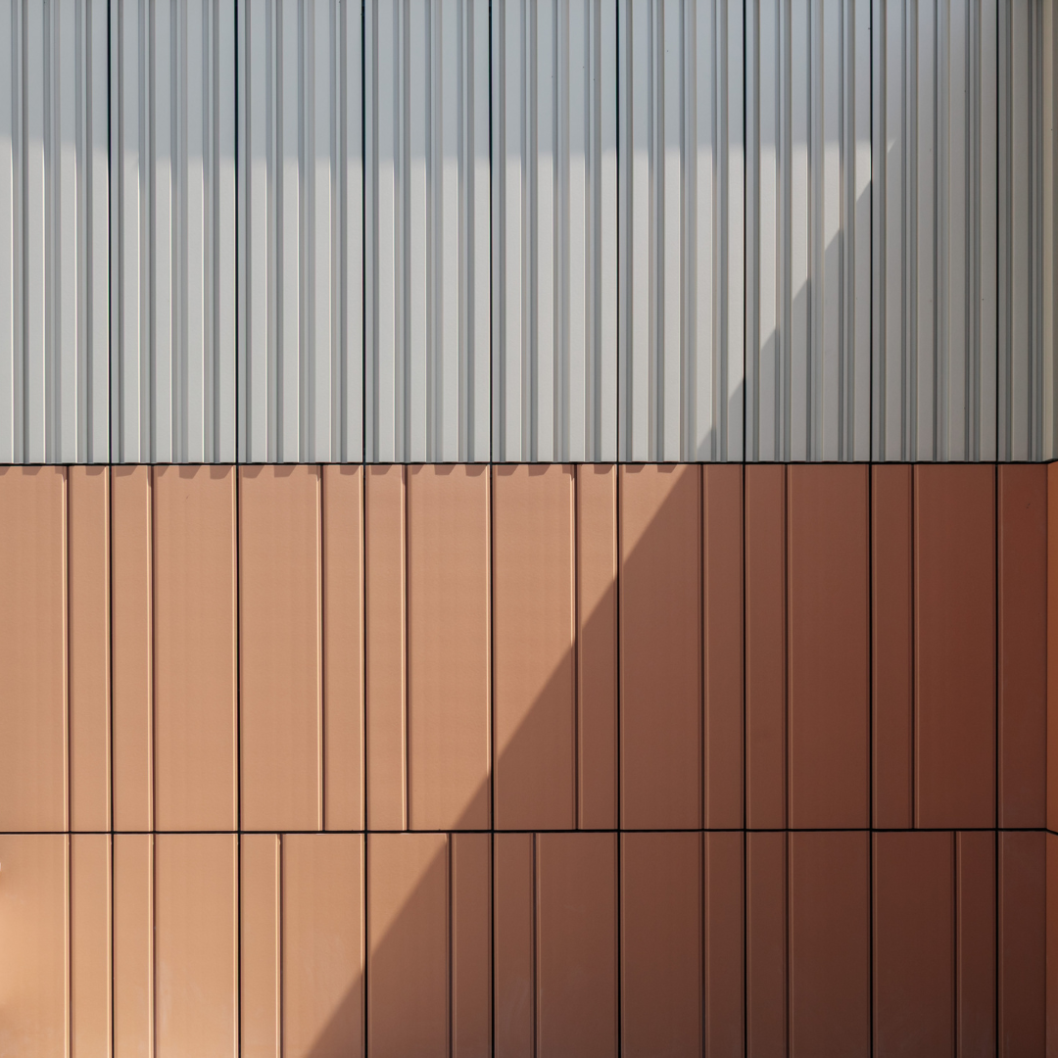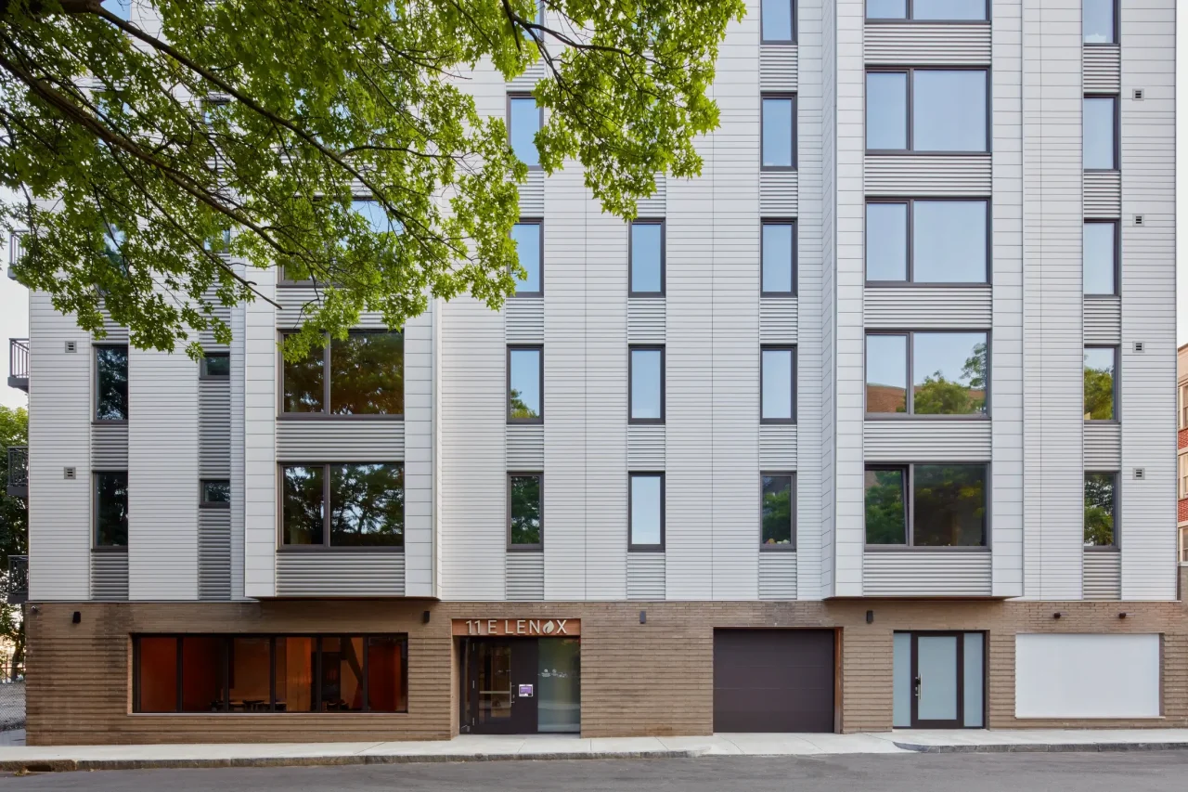
Wolkersdorf, AT
Parish hall in Wolkersdorf
Architecture of Encounter
A place that connects people, generations, and functions: in Wolkersdorf in the Weinviertel region, the existing parish center was converted into a multifunctional event building. The new structure takes up the idea of community and translates it into a clear, structured design language.
The terracotta façade from TONALITY® lends the building calm, depth, and character. Vertically mounted elements in the colors Cream light and Toscana envelop the building like a fine fabric. Slim ceramic baguettes (50 x 50 millimeters) add targeted accents, structure the façade, and create a lively effect of light and shadow.
The choice of material is not only aesthetically pleasing: its low weight, high fire safety, and exceptional durability make the single-shell terracotta cladding a sustainable statement. A building with staying power – both visually and functionally.
Color | Nature, cream light | Nature, Toscana | Nature, cream light
Surfaces | V-07-1 | V-07-2 | SQR_50x50-1
Project Type | Renovation
Architect | Atelier Deubner Lopez ZT OG, AT
Photographer | Michael Baumgartner / KiTO
