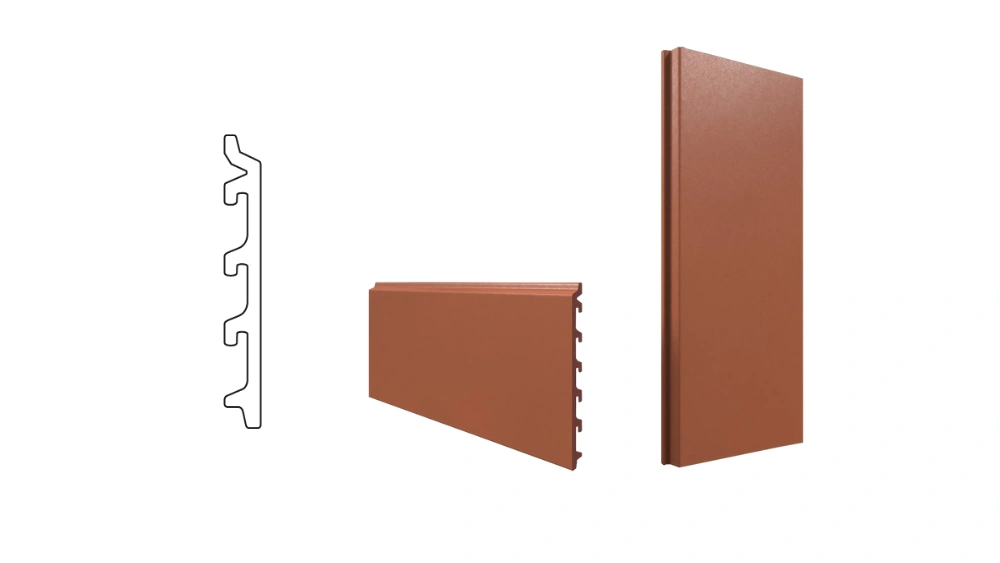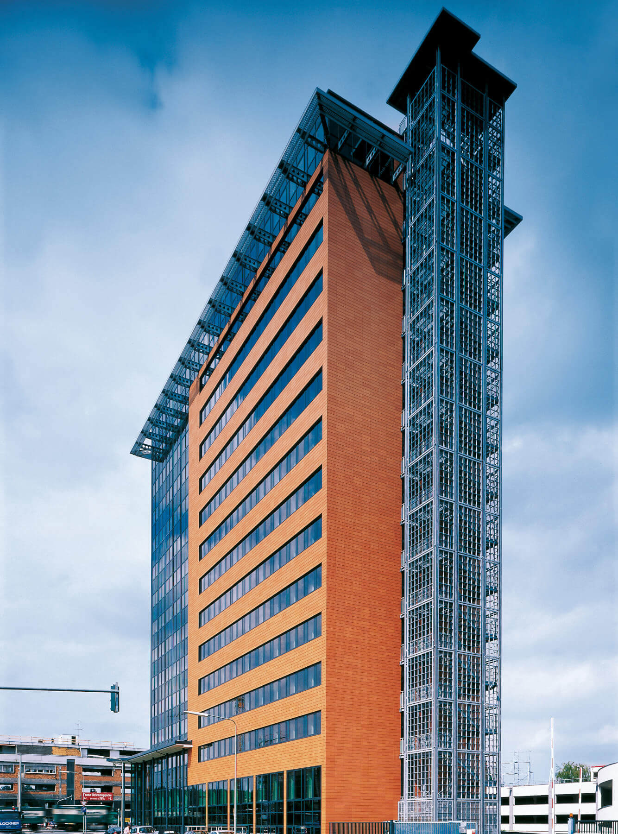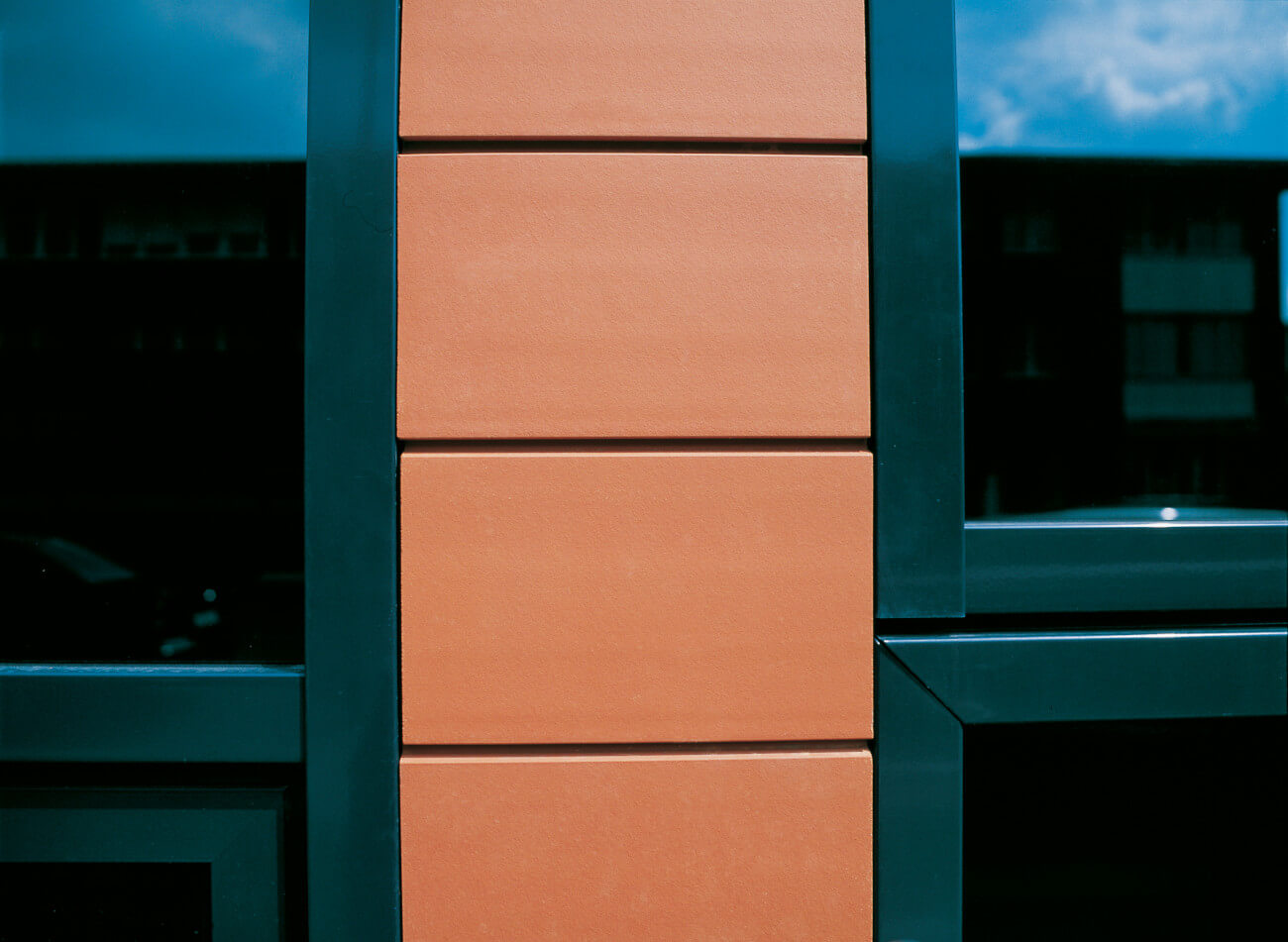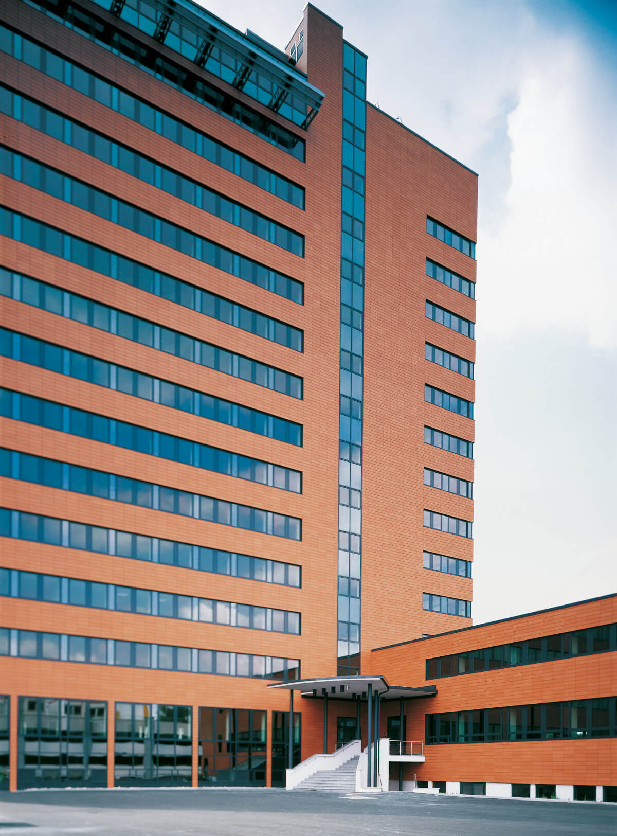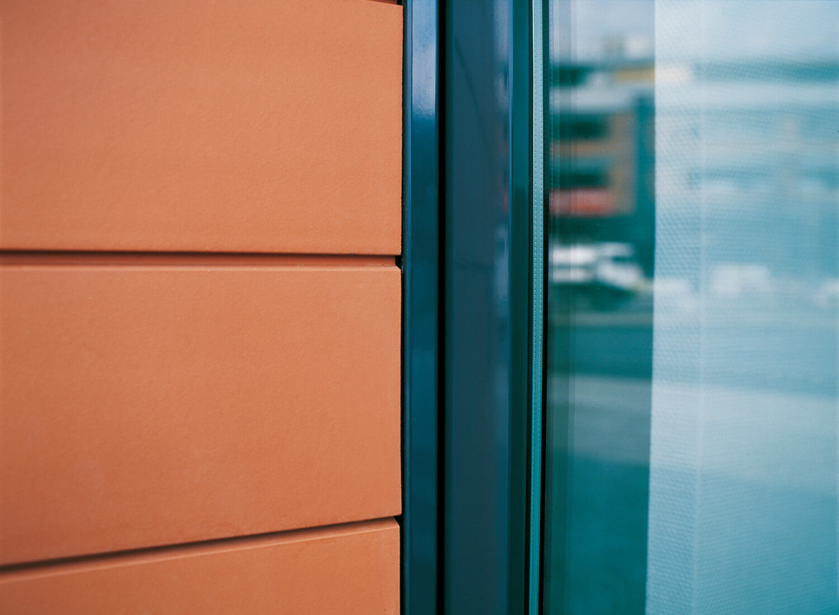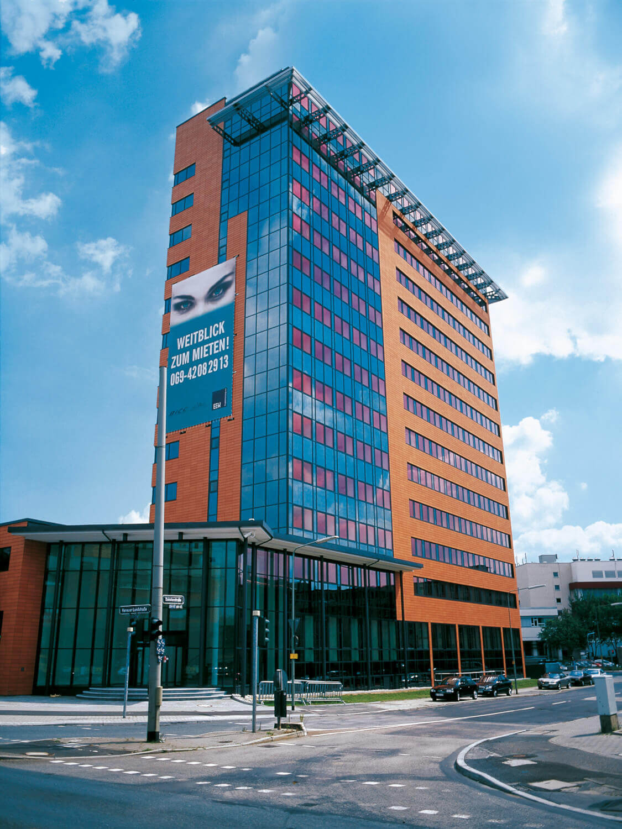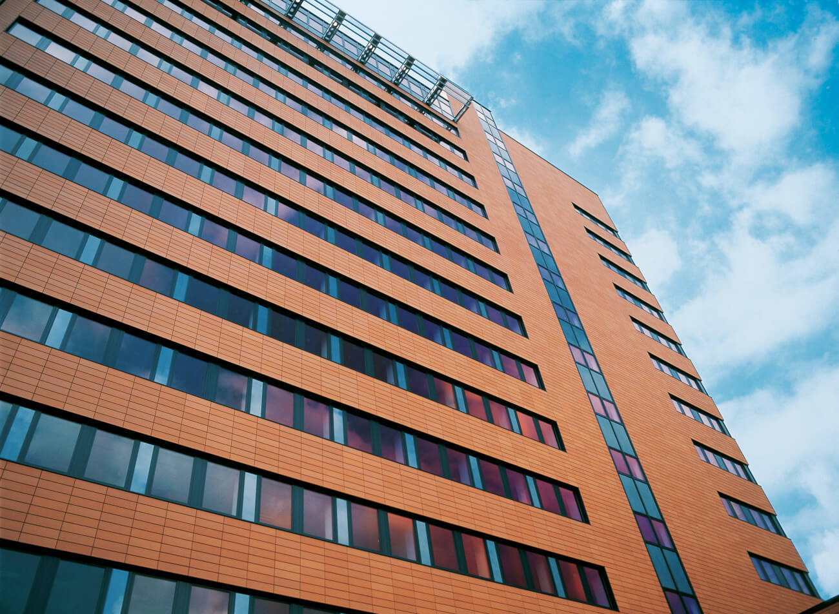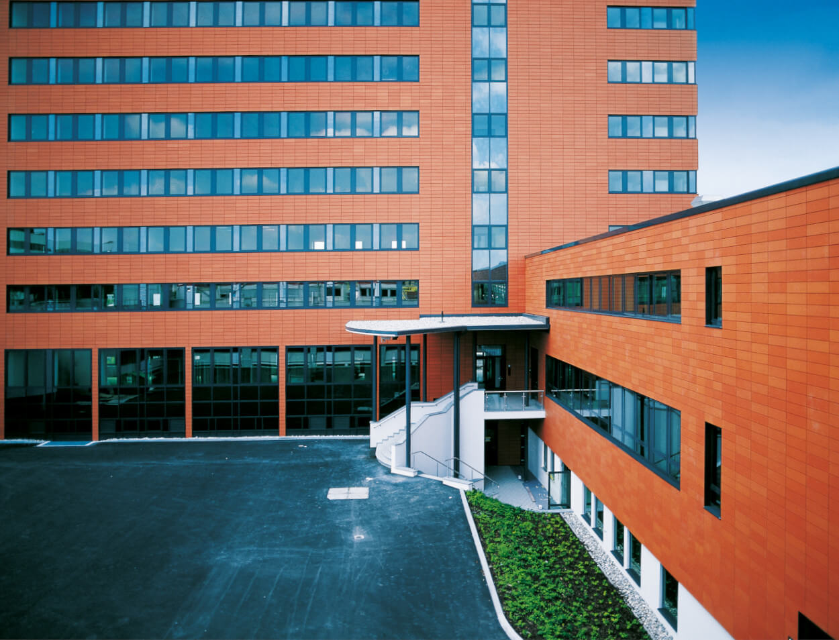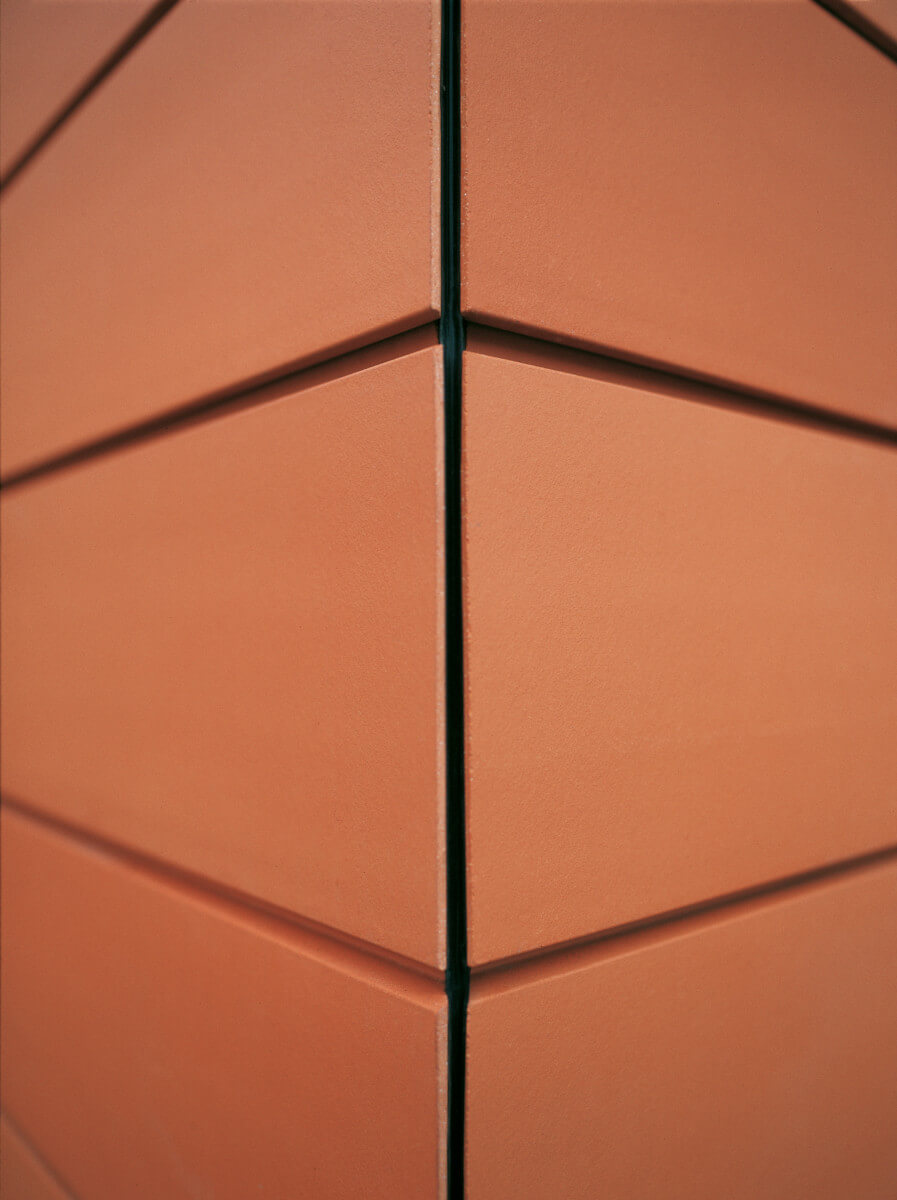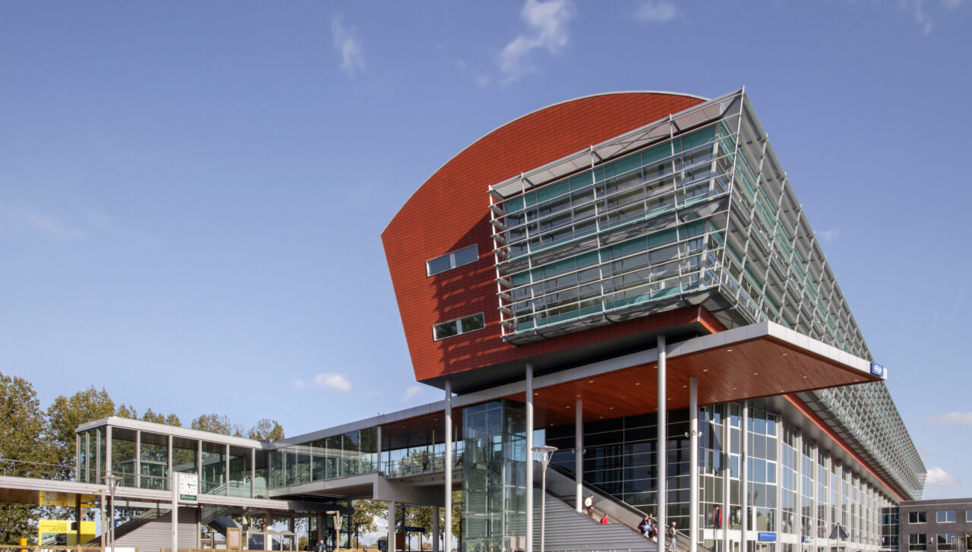
Frankfurt, DE
Skyscraper BICC Frankfurt
High visibility.
Frankfurt’s BICC tower illustrates how old buildings can be upgraded straightforwardly. The high-rise building has 13 floors and more than 10,000 square metres of usable space and is characterised by its high visibility and representative architecture. Its ventilated ceramic facade refreshes the appearance of the office building without detracting from its rectilinear form. Coloured clay tiles retain the grid structure of the original design and set accents at the same time. The interplay of natural and blue-greyish ceramic tiles and contrasting glass and steel elements creates a modern appearance. The dynamic design imparts a sense of radiance that extends far beyond Frankfurt’s Ostend district.
Color | Nature, brick red natural
Surface | G1-1
Project Type | Renovation
Architect | Drenske Architekt und Beratender Ingenieur PartG mbB, DE
