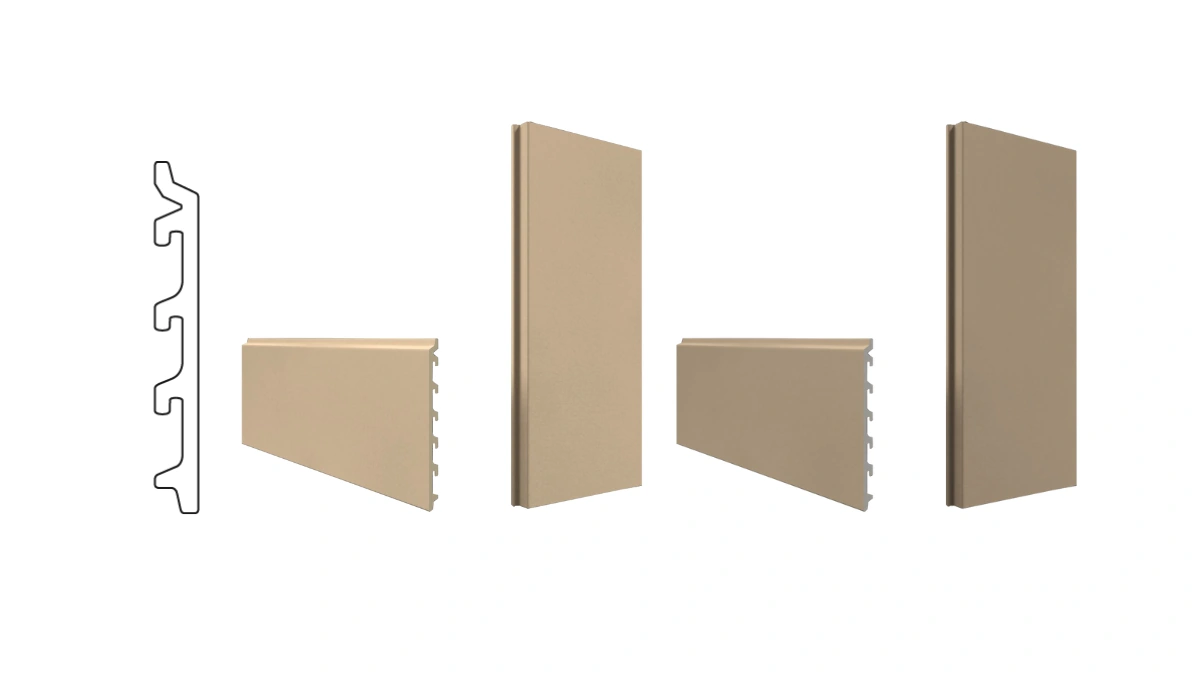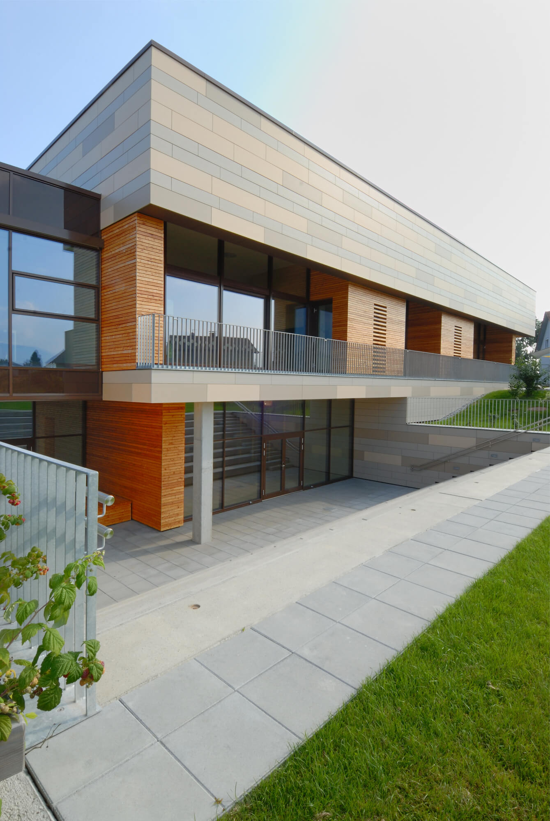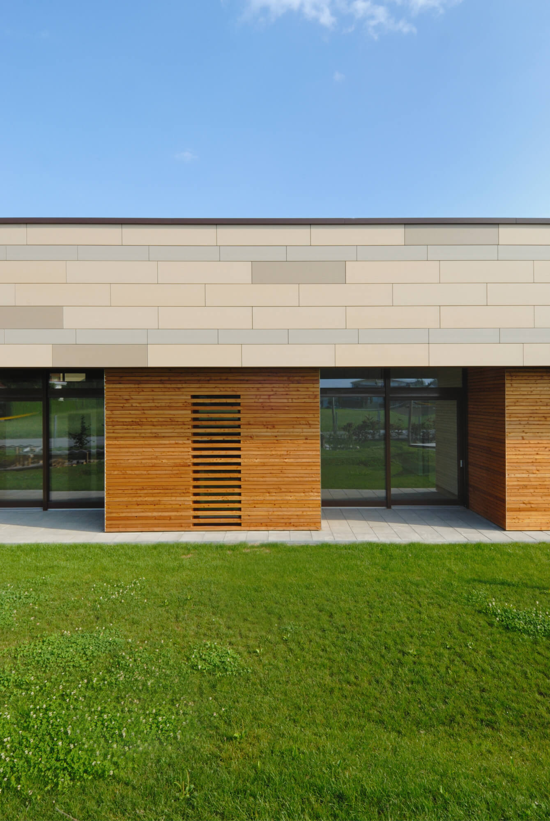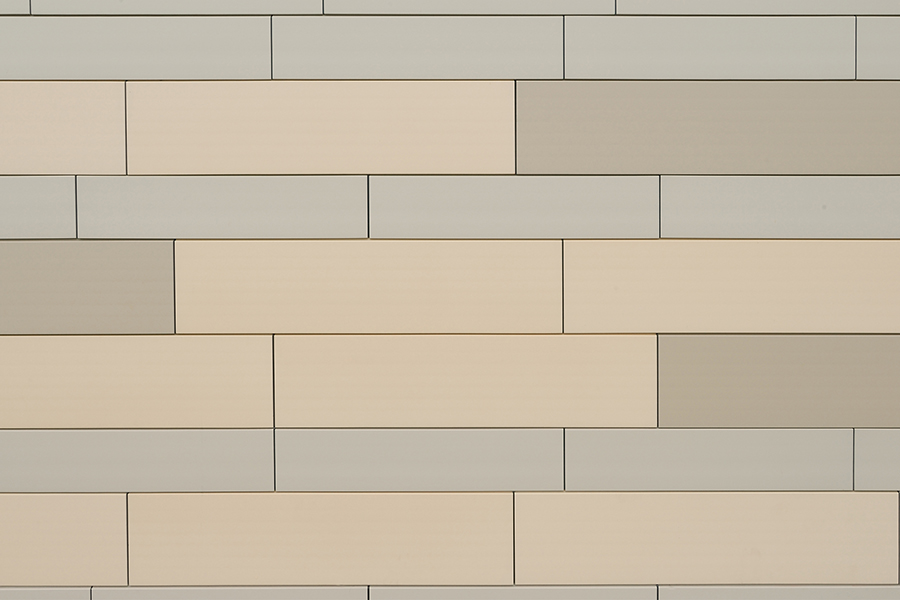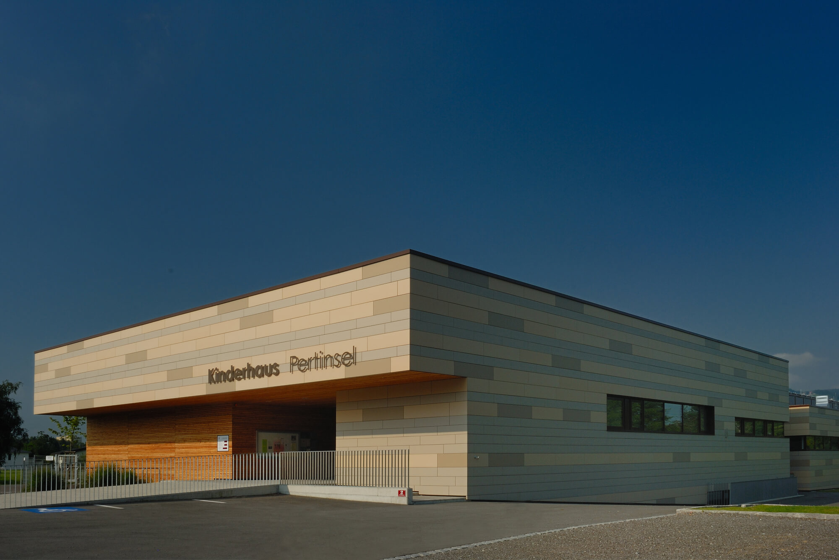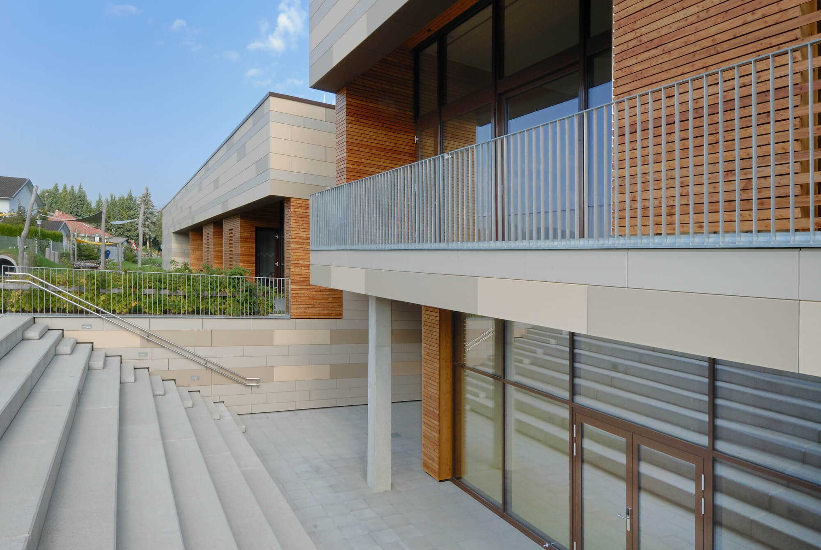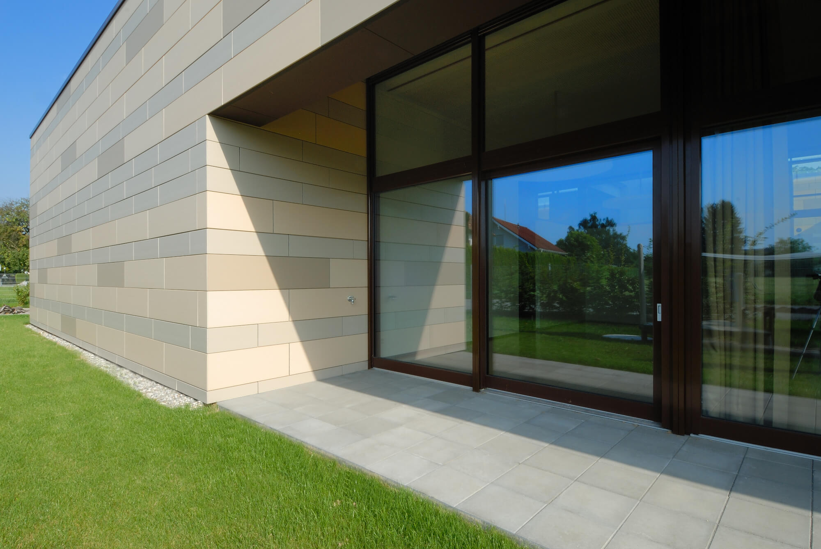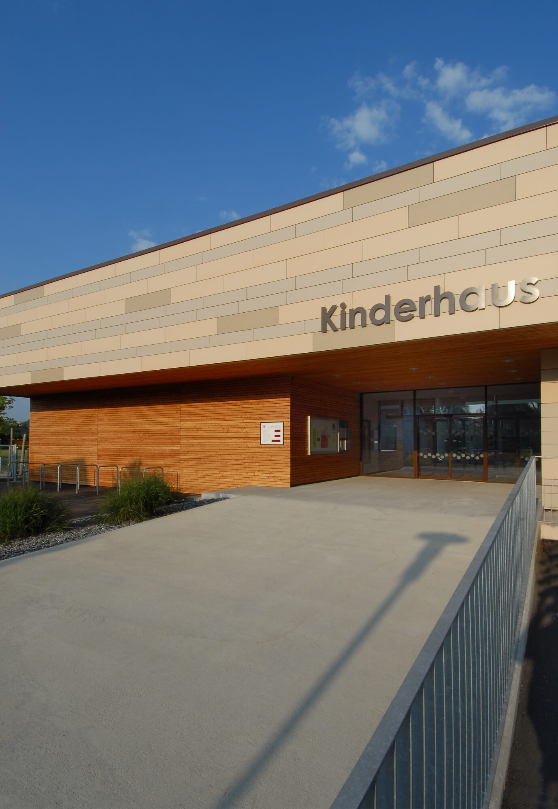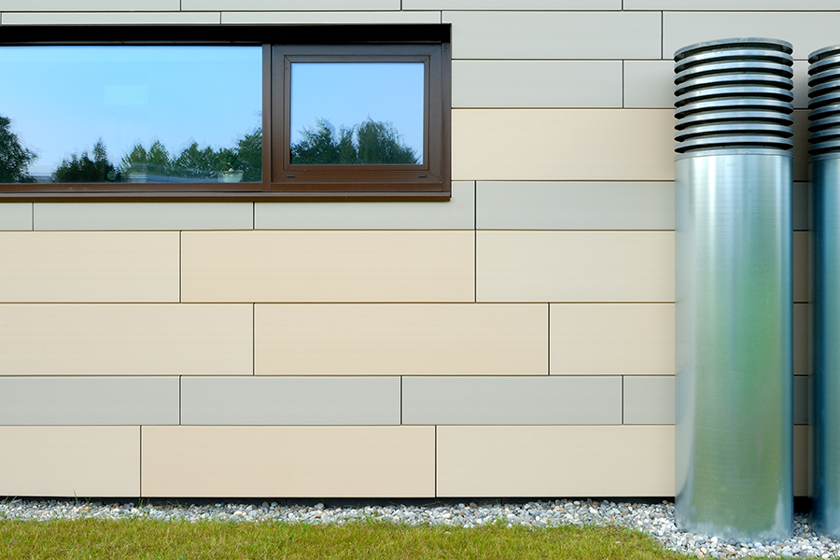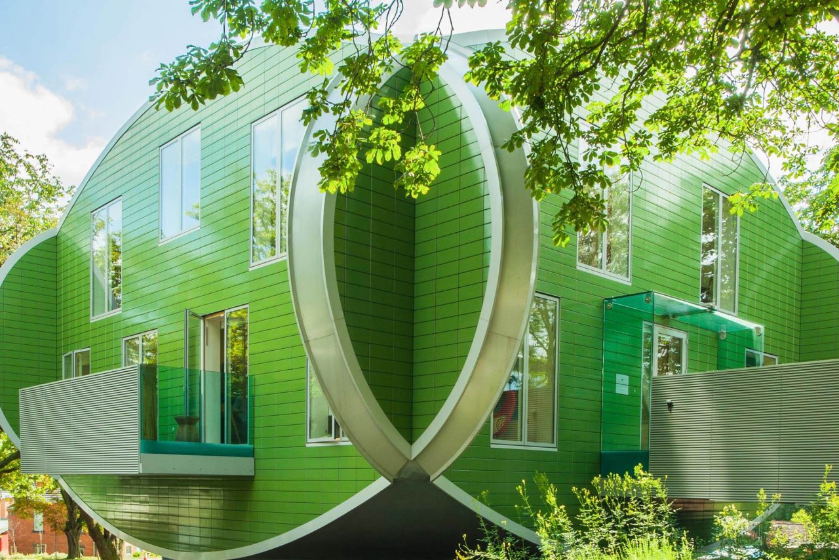
Fussach, AT
Pertinsel children’s house
Natural harmony.
The Pertinsel childcare centre in Fußach, Austria, blends in with its surroundings and skilfully incorporates them into its architecture. Inside, the building offers spacious and light-flooded rooms with a variety of designs. This is contrasted by the understated building envelope. A curtain wall made of longitudinal ceramic elements in three light sand tones comes into play here. This completely encloses the head-end structure of the building and, thanks to the natural colouring, harmonises with the facade’s wooden cladding. Apart from setting visual accents, the building also impresses in terms of economic efficiency and sustainability due to the high quality of the materials used.
Color | Nature, cream | Nature, pearl grey
Surface | Plain
Project Type | New construction
Architect | Architekt Huber ZT, AT
Photographer | Günter Laznia, AT
